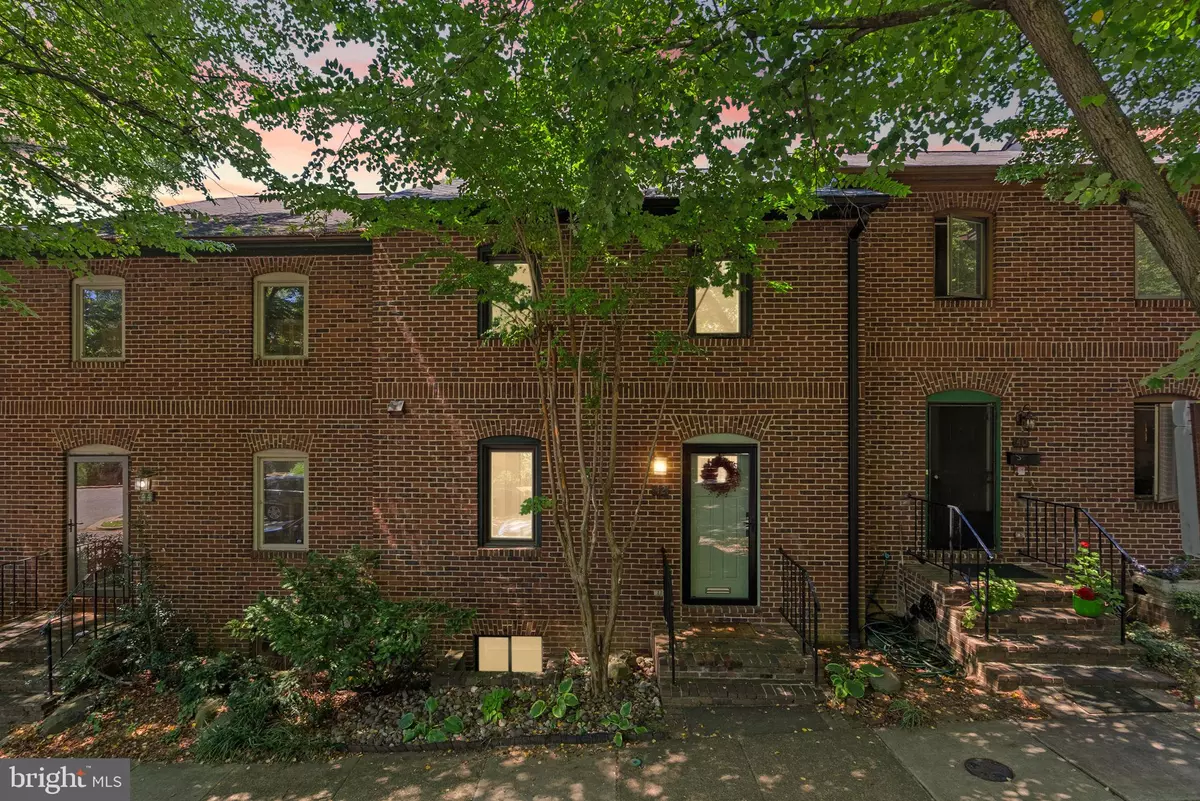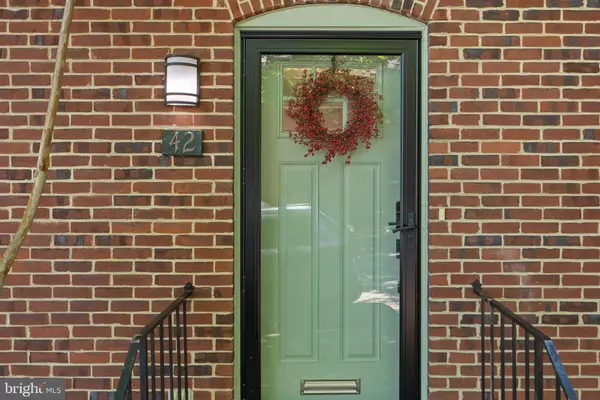Bought with Joseph Bray • TTR Sotheby's International Realty
$824,900
For more information regarding the value of a property, please contact us for a free consultation.
42 CITY GATE LN Annapolis, MD 21401
3 Beds
4 Baths
1,800 SqFt
Key Details
Sold Price $824,900
Property Type Townhouse
Sub Type Interior Row/Townhouse
Listing Status Sold
Purchase Type For Sale
Square Footage 1,800 sqft
Price per Sqft $458
Subdivision City Gate
MLS Listing ID MDAA2124168
Sold Date 11/25/25
Style Colonial
Bedrooms 3
Full Baths 2
Half Baths 2
HOA Fees $29/Semi-Annually
HOA Y/N Y
Abv Grd Liv Area 1,400
Year Built 1981
Available Date 2025-08-27
Annual Tax Amount $7,764
Tax Year 2025
Lot Size 1,500 Sqft
Acres 0.03
Property Sub-Type Interior Row/Townhouse
Source BRIGHT
Property Description
Welcome to 42 City Gate Lane in the desirable City Gate neighborhood of Annapolis. This move-in ready residence offers 3 bedrooms, 2 full baths, and 2 half baths, thoughtfully updated for modern living. The showpiece main level features a complete open-concept renovation: upgraded cabinetry, a generous center island, sleek quartz counters, and stainless steel appliances—all seamlessly connected to bright living and dining spaces with flowing hardwood floors. Step outside to a private patio that's ideal for entertaining or a quiet morning coffee. Recent improvements provide peace of mind and curb appeal, including a new roof and gutters installed in 2024, along with a new front door and rear sliding door. With a walkable location just moments to Downtown Annapolis and the Waterfront—as well as the State House, the U.S. Naval Academy, shops, dining, parks, and commuter routes—this home blends style, convenience, and comfort in one exceptional package. Convenient overflow parking at both ends of the street.
Location
State MD
County Anne Arundel
Zoning 011
Rooms
Other Rooms Dining Room, Primary Bedroom, Bedroom 2, Bedroom 3, Kitchen, Family Room, Basement, Utility Room, Bathroom 2, Primary Bathroom, Half Bath
Basement Full, Interior Access
Interior
Interior Features Bathroom - Tub Shower, Ceiling Fan(s), Combination Kitchen/Dining, Dining Area, Floor Plan - Open, Kitchen - Island, Recessed Lighting, Upgraded Countertops, Wood Floors
Hot Water Electric
Heating Heat Pump(s)
Cooling Central A/C
Flooring Hardwood
Fireplaces Number 1
Fireplaces Type Wood
Equipment Dishwasher, Dryer, Disposal, Exhaust Fan, Stove, Refrigerator, Washer
Fireplace Y
Appliance Dishwasher, Dryer, Disposal, Exhaust Fan, Stove, Refrigerator, Washer
Heat Source Electric
Laundry Basement
Exterior
Fence Wood
Water Access N
Roof Type Asphalt
Accessibility None
Garage N
Building
Story 3
Foundation Block
Above Ground Finished SqFt 1400
Sewer Public Sewer
Water Public
Architectural Style Colonial
Level or Stories 3
Additional Building Above Grade, Below Grade
New Construction N
Schools
School District Anne Arundel County Public Schools
Others
Senior Community No
Tax ID 020610690029965
Ownership Fee Simple
SqFt Source 1800
Acceptable Financing Cash, VA, Conventional, FHA
Listing Terms Cash, VA, Conventional, FHA
Financing Cash,VA,Conventional,FHA
Special Listing Condition Standard
Read Less
Want to know what your home might be worth? Contact us for a FREE valuation!

Our team is ready to help you sell your home for the highest possible price ASAP








