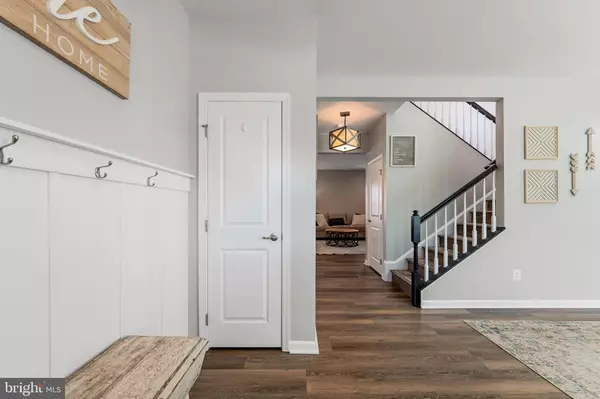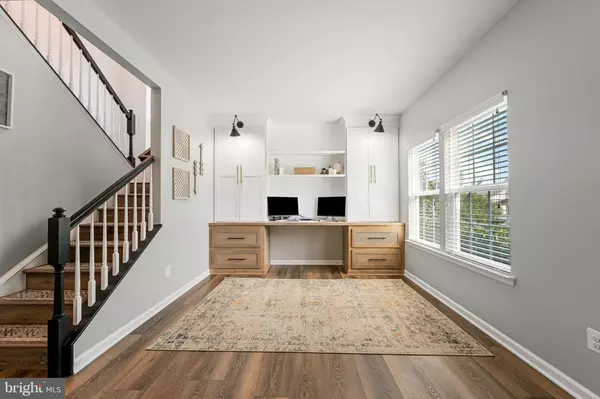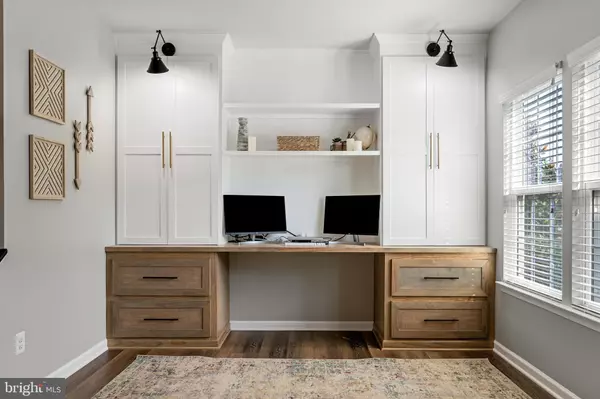Bought with Kamal Parakh • Samson Properties
$925,000
For more information regarding the value of a property, please contact us for a free consultation.
41880 HAYFIELD ORCHARD WAY Aldie, VA 20105
4 Beds
4 Baths
3,280 SqFt
Key Details
Sold Price $925,000
Property Type Single Family Home
Sub Type Detached
Listing Status Sold
Purchase Type For Sale
Square Footage 3,280 sqft
Price per Sqft $282
Subdivision Seven Hills
MLS Listing ID VALO2105490
Sold Date 11/24/25
Style Traditional
Bedrooms 4
Full Baths 3
Half Baths 1
HOA Fees $126/mo
HOA Y/N Y
Abv Grd Liv Area 2,384
Year Built 2017
Available Date 2025-09-13
Tax Year 2025
Lot Size 8,276 Sqft
Acres 0.19
Property Sub-Type Detached
Source BRIGHT
Property Description
PRICE JUST REDUCED! This Move-In Ready Venice Model in Sought-After Seven Hills Offers Designer Upgrades, Spacious Living, and an Incredible Value You'll Love.
This isn't just a home it's a showpiece. Tucked in the highly sought-after Seven Hills community, this Venice model offers 4 bedrooms, 3.5 bathrooms, and an unmatched combination of elegance, comfort, and upgrades that make it truly one-of-a-kind.
Step inside to find wide-plank hardwood floors and a chef-inspired kitchen with a custom island, stainless steel appliance suite, subway backsplash, and premium finishes. The kitchen flows effortlessly into the expansive family room and light-filled breakfast room, with doors opening to your oversized 20x18 Trex deck and a huge backyard.
Upstairs, the luxury owner's retreat is a sanctuary, complete with a tray ceiling, walk-in closet and updated primary en-suite bathroom. Three additional bedrooms and a full bathroom provide space and comfort for family and guests. Spacious laundry room upstairs as well.
The lower level is a masterpiece of its own, recently finished to perfection. Featuring a chic dry bar with beverage fridge, a full bathroom with a custom walk-in shower, and an open layout ideal for entertaining it's even pre-wired for a full theater system. Also, a cute kids hideaway under the stairs!
Recent Designer Updates & Upgrades:
Refrigerator (2022)
Dishwasher, powder room remodel, wide-plank flooring, fresh paint, and custom built-ins (2023)
Shiplap accent wall & upgraded ceiling fan (2021)
Custom garage shelving (2022)
Whole-house humidifier (2023)
Every inch of this home has been carefully curated to create a rare blend of beauty, functionality, and sophistication. Homes like this don't come along often don't miss your chance to make it yours.
Location
State VA
County Loudoun
Rooms
Other Rooms Living Room, Primary Bedroom, Bedroom 2, Bedroom 3, Bedroom 4, Kitchen, Family Room, Breakfast Room, Laundry, Recreation Room, Bathroom 2, Full Bath
Basement Connecting Stairway, Daylight, Partial, Fully Finished, Heated, Sump Pump
Interior
Interior Features Bathroom - Stall Shower, Bathroom - Tub Shower, Bathroom - Walk-In Shower, Breakfast Area, Butlers Pantry, Carpet, Ceiling Fan(s), Combination Kitchen/Dining, Combination Kitchen/Living, Crown Moldings, Dining Area, Family Room Off Kitchen, Floor Plan - Open, Kitchen - Gourmet, Kitchen - Island, Kitchen - Table Space, Pantry, Walk-in Closet(s), Window Treatments
Hot Water Natural Gas
Heating Forced Air
Cooling Central A/C
Equipment Built-In Microwave, Cooktop, Dishwasher, Disposal, Dryer, Icemaker, Oven - Wall, Refrigerator, Stainless Steel Appliances, Washer
Furnishings No
Fireplace N
Window Features Double Pane
Appliance Built-In Microwave, Cooktop, Dishwasher, Disposal, Dryer, Icemaker, Oven - Wall, Refrigerator, Stainless Steel Appliances, Washer
Heat Source Natural Gas
Laundry Has Laundry
Exterior
Exterior Feature Deck(s)
Parking Features Garage - Front Entry
Garage Spaces 2.0
Fence Fully
Amenities Available Basketball Courts, Bike Trail, Common Grounds, Community Center, Fitness Center, Jog/Walk Path, Pool - Outdoor, Tennis Courts, Tot Lots/Playground
Water Access N
Street Surface Black Top
Accessibility None
Porch Deck(s)
Attached Garage 2
Total Parking Spaces 2
Garage Y
Building
Story 3
Foundation Concrete Perimeter
Above Ground Finished SqFt 2384
Sewer Public Sewer
Water Public
Architectural Style Traditional
Level or Stories 3
Additional Building Above Grade, Below Grade
Structure Type Dry Wall
New Construction N
Schools
High Schools John Champe
School District Loudoun County Public Schools
Others
HOA Fee Include Management,Pool(s),Road Maintenance,Snow Removal,Trash
Senior Community No
Tax ID 208457954000
Ownership Fee Simple
SqFt Source 3280
Security Features Security System
Acceptable Financing Cash, Conventional, VA, Other
Horse Property N
Listing Terms Cash, Conventional, VA, Other
Financing Cash,Conventional,VA,Other
Special Listing Condition Standard
Read Less
Want to know what your home might be worth? Contact us for a FREE valuation!

Our team is ready to help you sell your home for the highest possible price ASAP








