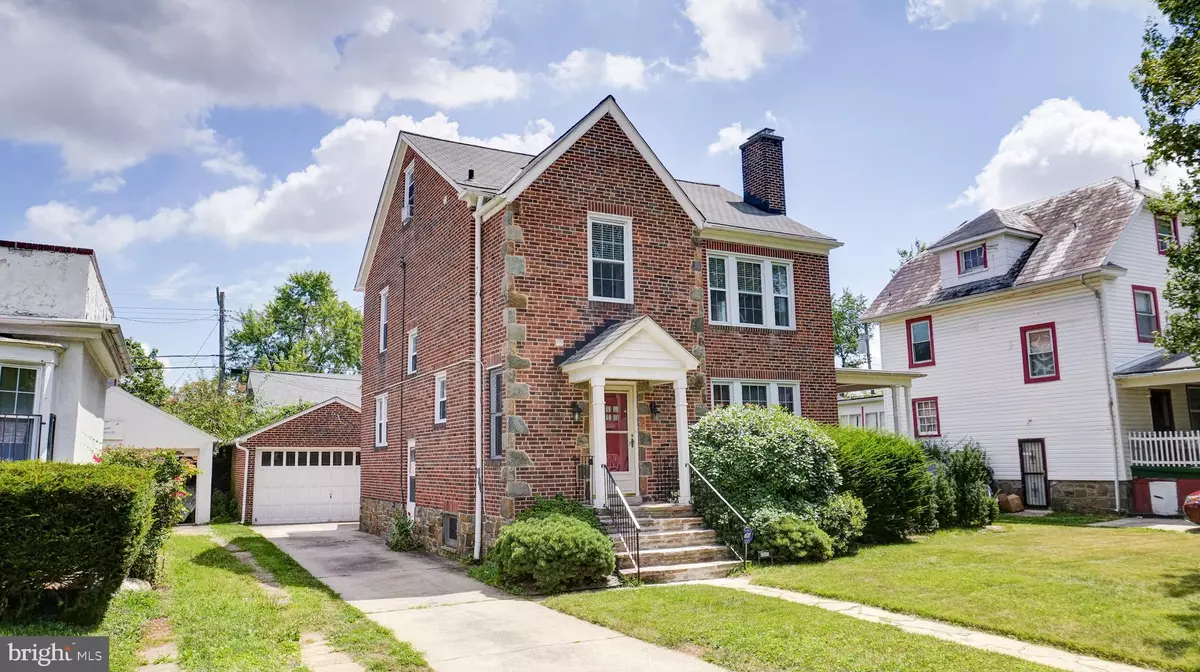Bought with Jerome C Payne Jr. • Berkshire Hathaway HomeServices Homesale Realty
$270,000
For more information regarding the value of a property, please contact us for a free consultation.
3511 CEDARDALE RD Baltimore, MD 21215
4 Beds
3 Baths
2,002 SqFt
Key Details
Sold Price $270,000
Property Type Single Family Home
Sub Type Detached
Listing Status Sold
Purchase Type For Sale
Square Footage 2,002 sqft
Price per Sqft $134
Subdivision Ashburton Historic District
MLS Listing ID MDBA2179242
Sold Date 11/19/25
Style Colonial
Bedrooms 4
Full Baths 2
Half Baths 1
HOA Y/N N
Abv Grd Liv Area 2,002
Year Built 1936
Available Date 2025-08-14
Annual Tax Amount $5,101
Tax Year 2024
Lot Size 6,840 Sqft
Acres 0.16
Property Sub-Type Detached
Source BRIGHT
Property Description
Brimming with timeless appeal, this all-brick Colonial offers a graceful blend of classic architecture and generous living spaces. A welcoming foyer leads into sunlit living and dining rooms, where large windows and original character details create an inviting atmosphere for both daily living and entertaining. The home features 4 well-proportioned bedrooms, including a primary suite with a private full bath, complemented by an additional full bath and a main-level powder room for added convenience. The bright kitchen offers direct access to the backyard, providing the perfect canvas for an outdoor oasis or garden. A private driveway extends to a 2-car detached garage, while the level lawn offers ample space for gatherings, play, or quiet moments in the open air. Situated in the quiet Ashburton neighborhood with easy access to parks, shops, dining, and commuter routes, this residence combines enduring charm with exceptional potential, making it a home to enjoy now and for years to come.
Location
State MD
County Baltimore City
Zoning R-3
Rooms
Basement Unfinished
Interior
Hot Water Natural Gas
Heating Radiator
Cooling Window Unit(s)
Fireplaces Number 1
Fireplace Y
Heat Source Oil
Laundry Basement
Exterior
Parking Features Garage - Front Entry
Garage Spaces 2.0
Water Access N
Accessibility 2+ Access Exits
Total Parking Spaces 2
Garage Y
Building
Story 2
Foundation Stone
Above Ground Finished SqFt 2002
Sewer Public Sewer
Water Public
Architectural Style Colonial
Level or Stories 2
Additional Building Above Grade, Below Grade
New Construction N
Schools
Elementary Schools Dr. Nathan A. Pitts Ashburton Elementary-Middle
School District Baltimore City Public Schools
Others
Senior Community No
Tax ID 0315233116 006
Ownership Fee Simple
SqFt Source 2002
Special Listing Condition Standard
Read Less
Want to know what your home might be worth? Contact us for a FREE valuation!

Our team is ready to help you sell your home for the highest possible price ASAP




