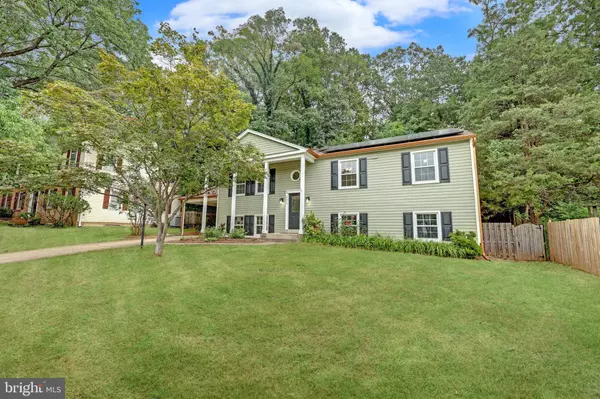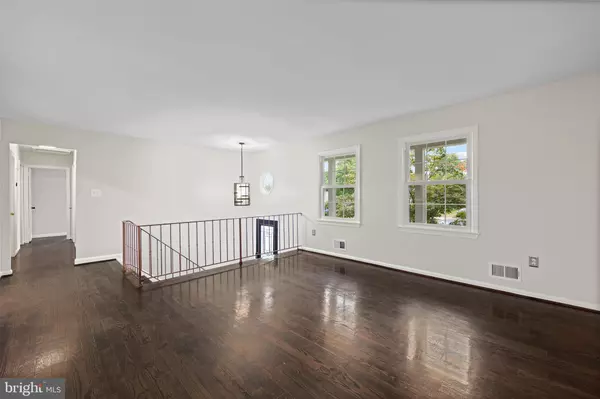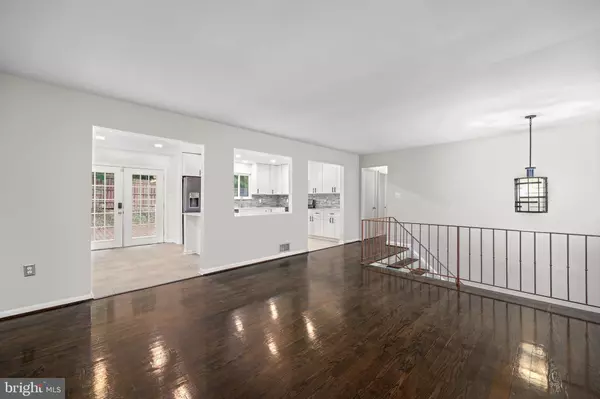Bought with gurneer kher • Century 21 Redwood Realty
$715,000
For more information regarding the value of a property, please contact us for a free consultation.
6813 LAMP POST LN Alexandria, VA 22306
4 Beds
3 Baths
2,242 SqFt
Key Details
Sold Price $715,000
Property Type Single Family Home
Sub Type Detached
Listing Status Sold
Purchase Type For Sale
Square Footage 2,242 sqft
Price per Sqft $318
Subdivision Stoneybrooke
MLS Listing ID VAFX2248932
Sold Date 11/24/25
Style Split Foyer
Bedrooms 4
Full Baths 3
HOA Y/N N
Abv Grd Liv Area 1,242
Year Built 1973
Available Date 2025-08-20
Annual Tax Amount $8,126
Tax Year 2025
Lot Size 0.285 Acres
Acres 0.28
Property Sub-Type Detached
Source BRIGHT
Property Description
Welcome to this striking residence that blends timeless design with modern updates, offering an elevated living experience both indoors and out. The heart of the home features a beautifully updated kitchen. Upstairs, three well-appointed bedrooms share a hall bath, while the spacious primary suite has its own en suite bath. The lower level extends the home's versatility with a grand recreation room, a generously sized bedroom, and a full bath—ideal for guests or multi-generational living. A dedicated laundry room with abundant storage ensures everyday convenience. Outdoors, the fully fenced backyard provides both privacy and endless opportunity, with ample space for lush gardens and stylish gatherings under the open sky. Solar panels are also included, providing eco-friendly living and long-term energy savings. This home is a rare offering that combines thoughtful updates, expansive living spaces, and outdoor living in one exceptional package.
Location
State VA
County Fairfax
Zoning 131
Rooms
Basement Fully Finished, Full
Main Level Bedrooms 3
Interior
Hot Water Natural Gas
Heating Forced Air
Cooling Central A/C
Flooring Hardwood, Ceramic Tile
Fireplaces Number 1
Equipment Built-In Microwave, Dishwasher, Disposal, Dryer, Washer, Refrigerator, Stove
Fireplace Y
Appliance Built-In Microwave, Dishwasher, Disposal, Dryer, Washer, Refrigerator, Stove
Heat Source Natural Gas
Exterior
Exterior Feature Deck(s)
Garage Spaces 2.0
Water Access N
Accessibility Other
Porch Deck(s)
Total Parking Spaces 2
Garage N
Building
Story 2
Foundation Permanent, Other
Above Ground Finished SqFt 1242
Sewer Public Sewer
Water Public
Architectural Style Split Foyer
Level or Stories 2
Additional Building Above Grade, Below Grade
New Construction N
Schools
Elementary Schools Groveton
Middle Schools Sandburg
High Schools West Potomac
School District Fairfax County Public Schools
Others
Senior Community No
Tax ID 0922 22 0417
Ownership Fee Simple
SqFt Source 2242
Special Listing Condition Standard
Read Less
Want to know what your home might be worth? Contact us for a FREE valuation!

Our team is ready to help you sell your home for the highest possible price ASAP








