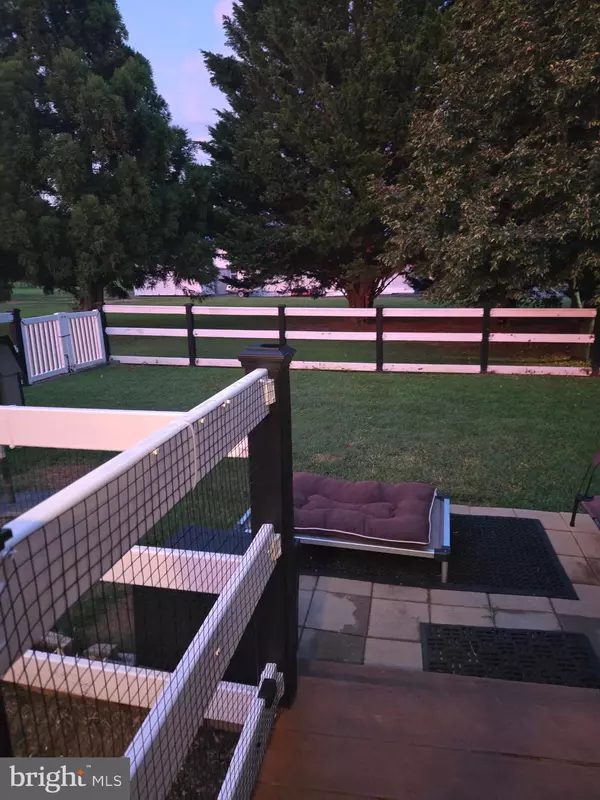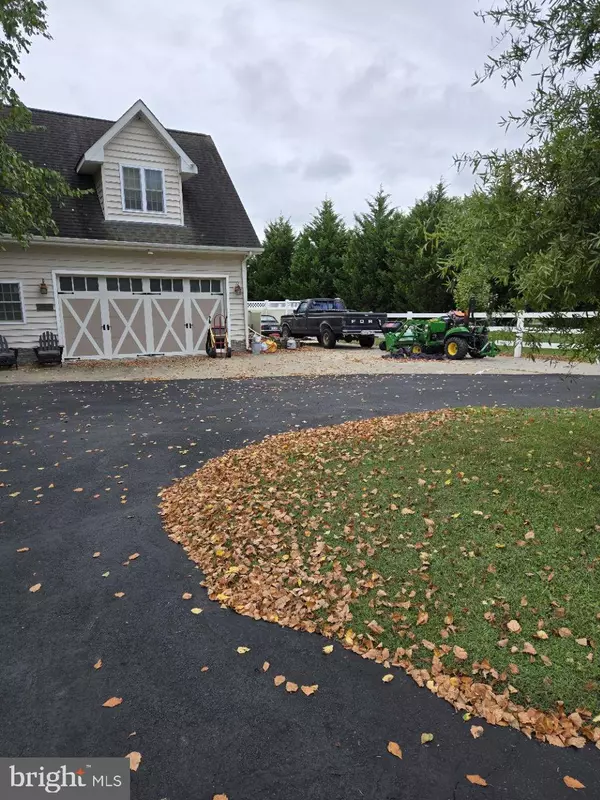Bought with June M Steinweg • Long & Foster Real Estate, Inc.
$720,000
For more information regarding the value of a property, please contact us for a free consultation.
204 HUNTERS RIDGE RD Centreville, MD 21617
4 Beds
4 Baths
2,552 SqFt
Key Details
Sold Price $720,000
Property Type Single Family Home
Sub Type Detached
Listing Status Sold
Purchase Type For Sale
Square Footage 2,552 sqft
Price per Sqft $282
Subdivision Hunters Ridge
MLS Listing ID MDQA2014290
Sold Date 09/30/25
Style Contemporary,Ranch/Rambler
Bedrooms 4
Full Baths 2
Half Baths 2
HOA Y/N N
Abv Grd Liv Area 2,552
Year Built 1994
Available Date 2025-08-15
Annual Tax Amount $3,905
Tax Year 2024
Lot Size 1.570 Acres
Acres 1.57
Property Sub-Type Detached
Source BRIGHT
Property Description
4 Bedrm, 2.5 baths main house. (4th Bedroom is Owner's Option) What was the formal living room shown as home gym could be 4th Bedroom since there is Family room and rec room) Owners suite has walk in closet, updated and upgraded Bath. Kitchen has new upgraded appliances, vaulted ceiling and hard surface counter tops, island and spacious table area, beautiful stained glass window. Fencing with play area for the dogs or the children. Outdoor kitchen and pool house with half bath. Detached oversized garage with studio above adds about 525 SF living space. patio, decking, pool surround with outdoor fireplace. Pool Pool 12 x 25. Pool lite changes colors and R/O filtering system. All three structures have tankless water heaters. Roof 2003, Main house NEW HVAC installed two months ago. recessed light along with cove lighting in several rooms.
Tax records S.F. not correct. Main house approx. 2500 sf. with studio est. 3000 sf
Location
State MD
County Queen Annes
Zoning AG
Rooms
Main Level Bedrooms 4
Interior
Interior Features Attic, Bathroom - Stall Shower, Bathroom - Soaking Tub, Bathroom - Walk-In Shower, Cedar Closet(s), Ceiling Fan(s), Entry Level Bedroom, Floor Plan - Open, Kitchen - Island, Skylight(s), Wood Floors
Hot Water Electric
Heating Heat Pump(s)
Cooling Central A/C, Ceiling Fan(s)
Fireplaces Number 1
Fireplaces Type Non-Functioning
Fireplace Y
Heat Source Electric
Exterior
Parking Features Additional Storage Area, Garage - Front Entry, Garage Door Opener, Other
Garage Spaces 8.0
Fence Partially, Vinyl
Water Access N
Street Surface Black Top
Accessibility None
Total Parking Spaces 8
Garage Y
Building
Lot Description Cleared, Level, Rear Yard, Other
Story 1
Foundation Crawl Space
Above Ground Finished SqFt 2552
Sewer Private Septic Tank
Water Well
Architectural Style Contemporary, Ranch/Rambler
Level or Stories 1
Additional Building Above Grade, Below Grade
New Construction N
Schools
Elementary Schools Call Board
Middle Schools Call Board
High Schools Call Board
School District Queen Anne'S County Public Schools
Others
Pets Allowed Y
Senior Community No
Tax ID 1803026418
Ownership Fee Simple
SqFt Source 2552
Horse Property N
Special Listing Condition Standard
Pets Allowed No Pet Restrictions
Read Less
Want to know what your home might be worth? Contact us for a FREE valuation!

Our team is ready to help you sell your home for the highest possible price ASAP








