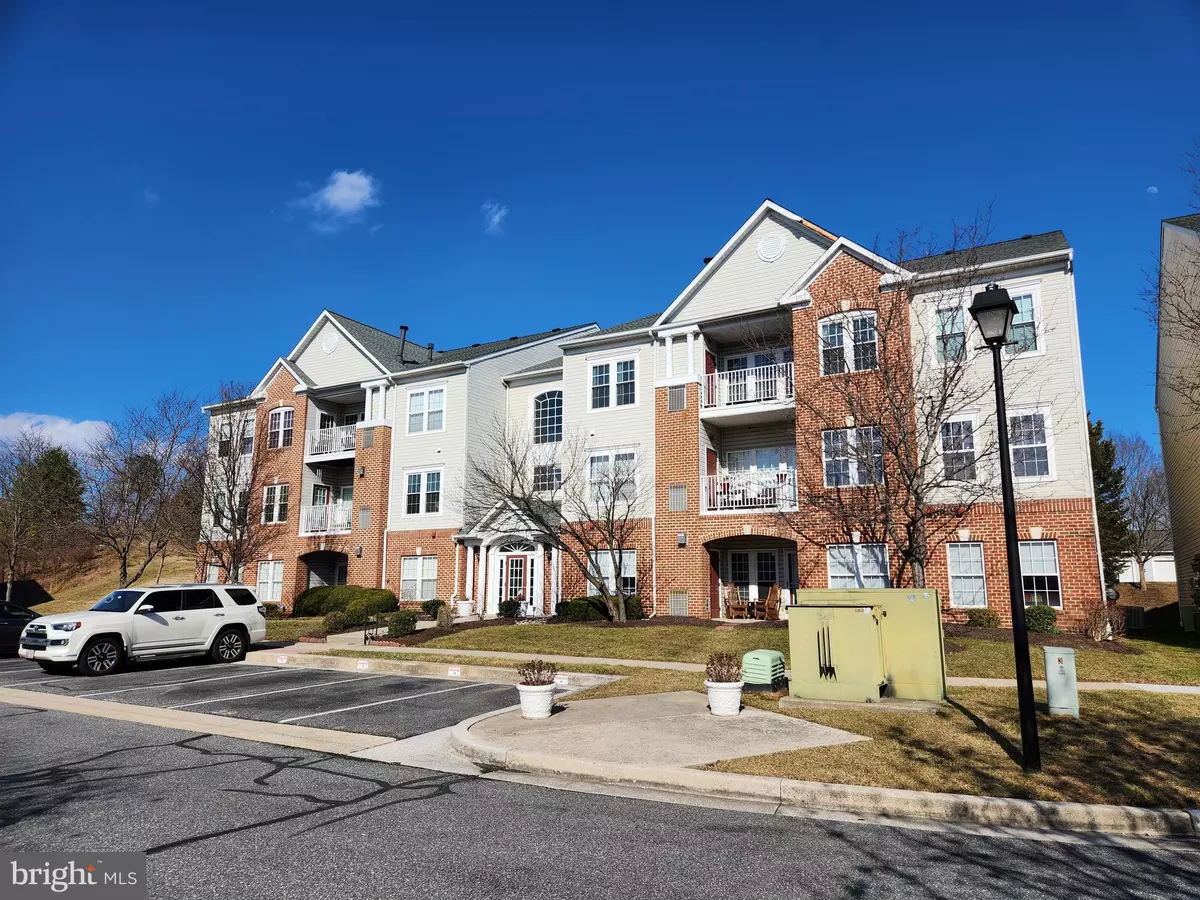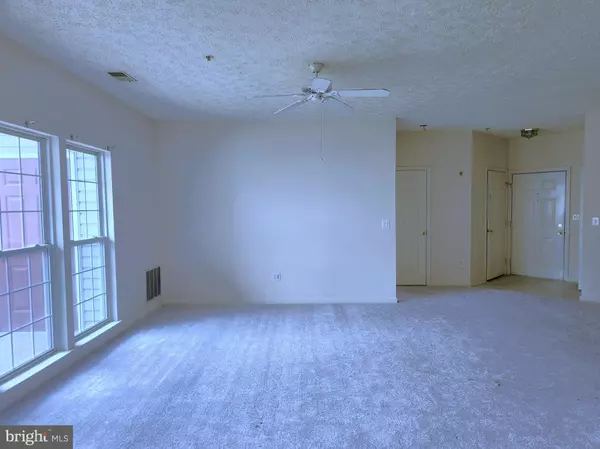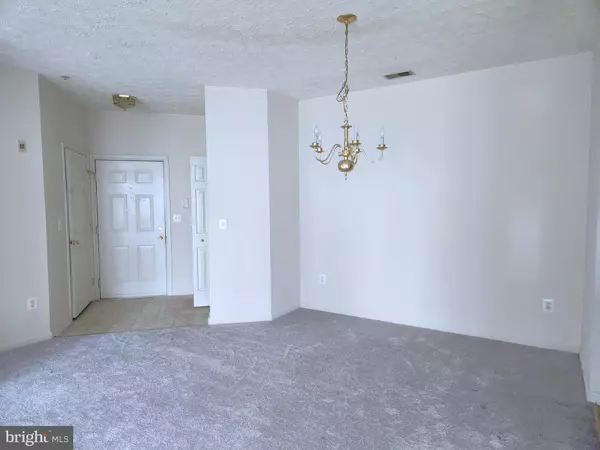Bought with Shelagh Hafner • Samson Properties
$220,000
For more information regarding the value of a property, please contact us for a free consultation.
5124 BRIGHTLEAF CT #5124 Baltimore, MD 21237
2 Beds
2 Baths
1,332 SqFt
Key Details
Sold Price $220,000
Property Type Condo
Sub Type Condo/Co-op
Listing Status Sold
Purchase Type For Sale
Square Footage 1,332 sqft
Price per Sqft $165
Subdivision Devonshire At Whitemarsh
MLS Listing ID MDBC2123508
Sold Date 08/29/25
Style Traditional
Bedrooms 2
Full Baths 2
Condo Fees $287/mo
HOA Y/N N
Abv Grd Liv Area 1,332
Year Built 2000
Annual Tax Amount $2,331
Tax Year 2024
Property Sub-Type Condo/Co-op
Source BRIGHT
Property Description
Condo unit in Devonshire at White Marsh. This two bedroom two bath unit offers a spacious & open floor plan. Enjoy a large primary bedroom with plentiful closet space & spacious private bath with a tub shower combination. The 2nd bedroom has an en-suite bath with an oversized shower. Access the balcony through the formal dining area/den to enjoy a serene view of trees. Conveniently located to nearby shopping & dining in White Marsh. The seller must comply with HUD guidelines 24 CFR 206.125. Property is being sold as-is.
Location
State MD
County Baltimore
Zoning U
Rooms
Other Rooms Living Room, Dining Room, Primary Bedroom, Bedroom 2, Kitchen, Den, Bathroom 2, Primary Bathroom
Main Level Bedrooms 2
Interior
Interior Features Bathroom - Tub Shower, Bathroom - Walk-In Shower, Carpet, Combination Dining/Living, Dining Area, Elevator, Entry Level Bedroom, Floor Plan - Open, Primary Bath(s), Walk-in Closet(s)
Hot Water Natural Gas
Heating Forced Air
Cooling Central A/C
Flooring Carpet, Vinyl
Fireplace N
Heat Source Natural Gas
Laundry Hookup
Exterior
Exterior Feature Balcony
Amenities Available Elevator
Water Access N
Accessibility Elevator
Porch Balcony
Garage N
Building
Story 1
Unit Features Garden 1 - 4 Floors
Above Ground Finished SqFt 1332
Sewer Public Sewer
Water Public
Architectural Style Traditional
Level or Stories 1
Additional Building Above Grade, Below Grade
New Construction N
Schools
School District Baltimore County Public Schools
Others
Pets Allowed Y
HOA Fee Include Common Area Maintenance,Ext Bldg Maint,Lawn Maintenance,Management,Water
Senior Community No
Tax ID 04142300008865
Ownership Condominium
SqFt Source 1332
Security Features Main Entrance Lock
Special Listing Condition Bank Owned/REO
Pets Allowed Cats OK, Dogs OK, Number Limit, Size/Weight Restriction
Read Less
Want to know what your home might be worth? Contact us for a FREE valuation!

Our team is ready to help you sell your home for the highest possible price ASAP








