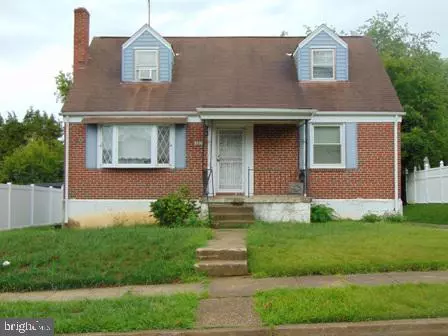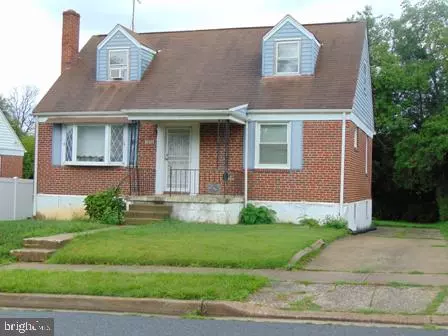Bought with Julie S. Colquitt • Sylvan Realty
$250,000
For more information regarding the value of a property, please contact us for a free consultation.
3519 KESTON RD Baltimore, MD 21207
5 Beds
3 Baths
1,665 SqFt
Key Details
Sold Price $250,000
Property Type Single Family Home
Sub Type Detached
Listing Status Sold
Purchase Type For Sale
Square Footage 1,665 sqft
Price per Sqft $150
Subdivision Kellbrook
MLS Listing ID MDBC2008858
Sold Date 11/29/21
Style Cape Cod
Bedrooms 5
Full Baths 3
HOA Y/N N
Abv Grd Liv Area 1,365
Year Built 1952
Annual Tax Amount $2,814
Tax Year 2021
Lot Size 6,655 Sqft
Acres 0.15
Lot Dimensions 1.00 x
Property Sub-Type Detached
Source BRIGHT
Property Description
Now available a lovely 4 bedroom 3 full bath brick cape cod with off street parking located in the Kellbrook subdivision in Baltimore County. Updates includes the kitchen and appliances, replacement windows,, furnance, sewer line, washer/dryer, and sump pump to name a few. If you prefer to show the hardwood floors on the main level just take up the carpet when you move in. The basement area is currently set up with a kitchen, bedroom, closet and full bath in case you need an in'law suite or an area for that family member who wants privacy. So give your agent a call and let them know you want to see this property and all its potential before someone else does!
Location
State MD
County Baltimore
Zoning RESIDENTIAL
Rooms
Other Rooms Living Room, Dining Room, Bedroom 3, Bedroom 4, Bedroom 5, Kitchen, Basement, Bedroom 1, Storage Room, Utility Room, Bathroom 2
Basement Full, Outside Entrance, Sump Pump, Rear Entrance
Main Level Bedrooms 2
Interior
Interior Features 2nd Kitchen, Carpet, Floor Plan - Traditional, Formal/Separate Dining Room, Kitchen - Galley
Hot Water Natural Gas
Heating Forced Air
Cooling Central A/C
Equipment Built-In Microwave, Refrigerator, Oven/Range - Gas
Fireplace N
Window Features Replacement
Appliance Built-In Microwave, Refrigerator, Oven/Range - Gas
Heat Source Natural Gas
Exterior
Water Access N
Roof Type Shingle
Accessibility None
Garage N
Building
Story 3
Above Ground Finished SqFt 1365
Sewer Public Sewer
Water Public
Architectural Style Cape Cod
Level or Stories 3
Additional Building Above Grade, Below Grade
Structure Type Dry Wall
New Construction N
Schools
School District Baltimore County Public Schools
Others
Pets Allowed N
Senior Community No
Tax ID 04020203472090
Ownership Fee Simple
SqFt Source 1665
Acceptable Financing Conventional, FHA 203(k), Cash
Horse Property N
Listing Terms Conventional, FHA 203(k), Cash
Financing Conventional,FHA 203(k),Cash
Special Listing Condition Standard
Read Less
Want to know what your home might be worth? Contact us for a FREE valuation!

Our team is ready to help you sell your home for the highest possible price ASAP








