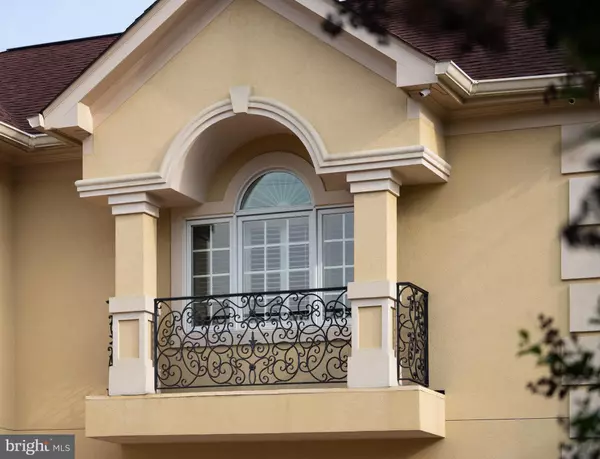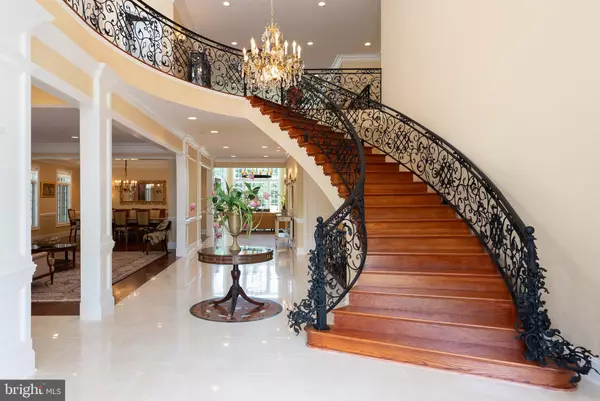
5812 LONE OAK DR Bethesda, MD 20814
6 Beds
10 Baths
11,880 SqFt
UPDATED:
Key Details
Property Type Single Family Home
Sub Type Detached
Listing Status Active
Purchase Type For Sale
Square Footage 11,880 sqft
Price per Sqft $252
Subdivision Lone Oak
MLS Listing ID MDMC2208266
Style Mediterranean
Bedrooms 6
Full Baths 5
Half Baths 5
HOA Y/N N
Abv Grd Liv Area 8,280
Year Built 2007
Annual Tax Amount $29,508
Tax Year 2025
Lot Size 0.345 Acres
Acres 0.35
Property Sub-Type Detached
Source BRIGHT
Property Description
6 bedrooms | 5 full baths | 5 half baths | 12,000+ square feet I ELEVATOR I IN-LAW Apartment I 3 kitchen I 4 Fireplaces
Yes, the map will show “Lone Oak,” but ignore the well-known west side. Turn east instead, slip past the traffic, and Lone Oak suddenly becomes a hushed, tree-lined lane that ends in 14 acres of county park—tennis courts, playground, ball fields, pavilion, and direct access to the North Bethesda Trail. That's where you'll find the herringbone brick drive and stucco façade waiting for you. This is the hidden side of Lone Oak most people never discover.
From the moment those arched windows catch the light, you know you're not looking at another new-build box. This is a house with soul—built for someone who still believes in craftsmanship, warmth, and rooms that feel like they've always belonged to you.
Step inside and the two-story foyer stops you in your tracks. Hand-laid Italian tile underfoot, a wrought-iron staircase that looks like it grew there with its vines and blossoms, and sunlight pouring down from above. The family room rises the full two stories on the other side of the house, anchored by a massive stone fireplace you'll actually want to sit in front of on a winter night.
Everything flows. The kitchen was clearly designed by someone who cooks and entertains, big enough for a crowd, thoughtful enough for two people and a bottle of wine. There's a proper 2nd/CATERING kitchen hidden behind it, a walk-in pantry kitchen, a breakfast room that feels like its own greenhouse, and a deck that runs the length of the back of the house. A discreet secondary staircase sweeps up from the kitchen area so you can come and go without crossing the main rooms. And because guests shouldn't have to climb stairs to find a powder room, there are two beautifully done ones on the main level.
And because not every day is perfect, there's an ELEVATOR that glides quietly to all three levels and a main-floor bedroom for guests (or for you, when stairs sound like too much work).
Upstairs, the owner's suite is the kind of retreat people spend their whole lives trying to create: its own fireplace, private gym, dual walk-in closets large enough to get lost in, and a spa bath with separate vanities, whirlpool tub, huge shower, redwood sauna, and, because some arguments should never happen over one bathroom, two private water closets.
The walk-out lower level gives you a recreation room with the fourth fireplace, gym space, storage that actually holds everything, and a true in-law or au pair residence: spacious living/dining room, full kitchen, bedroom, bath, private patio, and its own HVAC zone so everyone stays comfortable on their own terms.
Outside, the gardens are the stuff of magazine covers, stone-framed potager and cutting beds lit at night like a private villa, yet there's still an expansive, perfectly flat lawn with more than enough room to add an Olympic-length pool and still keep the feeling of an Italian estate (the current owners left it open on purpose for exactly that reason).
And the location? A lifestyle unmatched anywhere else in the DMV. Minutes to Wildwood Shopping Center, Pike & Rose, Downtown Bethesda, and NIH. Hop on 270 or 495 in under five. The area's top public and private schools are practically around the corner. Ten minutes to Woodmont, Bethesda, Kenwood, or Congressional. Tyson's Galleria, Georgetown, and four major airports are all within 30–45 minutes.
This isn't the house you settle for.
This is the one you've been waiting for your entire life.
Private showings only. When you see it, you'll understand why.
Location
State MD
County Montgomery
Zoning R60
Rooms
Basement Connecting Stairway, Full, Fully Finished, Heated, Outside Entrance, Walkout Level, Windows, Daylight, Full, Interior Access, Sump Pump, Walkout Stairs, Other
Main Level Bedrooms 1
Interior
Interior Features 2nd Kitchen, Attic, Attic/House Fan, Bathroom - Jetted Tub, Bathroom - Walk-In Shower, Built-Ins, Butlers Pantry, Ceiling Fan(s), Central Vacuum, Combination Kitchen/Living, Combination Dining/Living, Crown Moldings, Curved Staircase, Elevator, Family Room Off Kitchen, Floor Plan - Open, Kitchen - Eat-In, Kitchen - Gourmet, Kitchen - Island, Kitchen - Table Space, Pantry, Primary Bath(s), Recessed Lighting, Sauna, Sound System, Sprinkler System, Upgraded Countertops, Walk-in Closet(s), Window Treatments, Wood Floors, Additional Stairway, Bathroom - Stall Shower, Breakfast Area, Dining Area, Formal/Separate Dining Room, Other
Hot Water Natural Gas
Heating Central, Forced Air, Heat Pump(s), Zoned
Cooling Central A/C, Heat Pump(s), Attic Fan
Fireplaces Number 4
Fireplaces Type Fireplace - Glass Doors, Gas/Propane, Marble, Stone
Equipment Central Vacuum, Built-In Range, Cooktop, Cooktop - Down Draft, Dishwasher, Disposal, Dryer - Electric, Dryer - Front Loading, Exhaust Fan, Extra Refrigerator/Freezer, Icemaker, Indoor Grill, Oven - Double, Oven - Self Cleaning, Oven - Wall, Oven/Range - Gas, Range Hood, Refrigerator, Stainless Steel Appliances, Stove, Washer - Front Loading, Water Heater
Fireplace Y
Window Features Energy Efficient,Insulated
Appliance Central Vacuum, Built-In Range, Cooktop, Cooktop - Down Draft, Dishwasher, Disposal, Dryer - Electric, Dryer - Front Loading, Exhaust Fan, Extra Refrigerator/Freezer, Icemaker, Indoor Grill, Oven - Double, Oven - Self Cleaning, Oven - Wall, Oven/Range - Gas, Range Hood, Refrigerator, Stainless Steel Appliances, Stove, Washer - Front Loading, Water Heater
Heat Source Natural Gas
Laundry Main Floor
Exterior
Exterior Feature Deck(s)
Parking Features Garage - Front Entry, Garage Door Opener, Inside Access
Garage Spaces 6.0
Utilities Available Cable TV
Water Access N
View Garden/Lawn, Trees/Woods
Street Surface Paved
Accessibility 2+ Access Exits, Elevator, Level Entry - Main
Porch Deck(s)
Attached Garage 2
Total Parking Spaces 6
Garage Y
Building
Lot Description Front Yard, Level, Rear Yard, Backs to Trees, Interior, Landscaping, Premium, Private, Vegetation Planting
Story 3
Foundation Active Radon Mitigation, Concrete Perimeter, Permanent
Above Ground Finished SqFt 8280
Sewer Public Sewer
Water Public
Architectural Style Mediterranean
Level or Stories 3
Additional Building Above Grade, Below Grade
New Construction N
Schools
School District Montgomery County Public Schools
Others
Senior Community No
Tax ID 160700673217
Ownership Fee Simple
SqFt Source 11880
Security Features Carbon Monoxide Detector(s),Exterior Cameras,Security System,Smoke Detector,Sprinkler System - Indoor
Special Listing Condition Standard
Virtual Tour https://youtu.be/YsXjO2zUDSo








