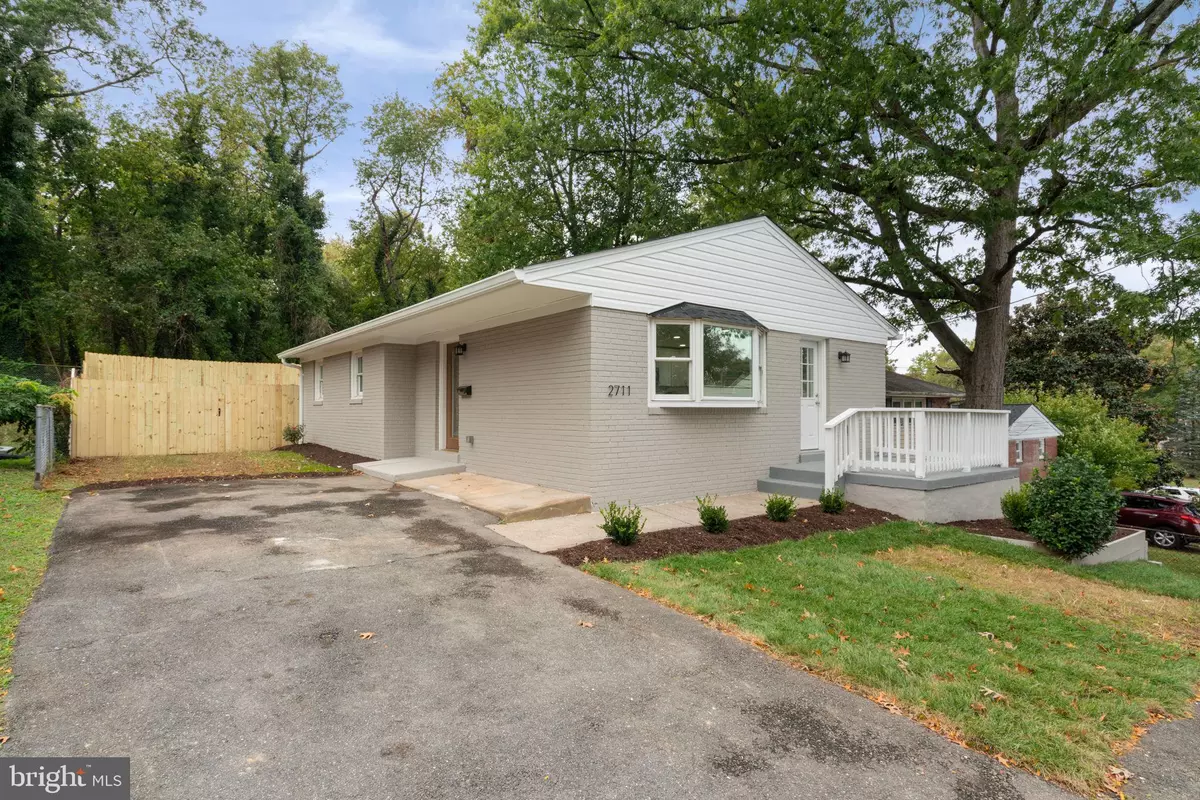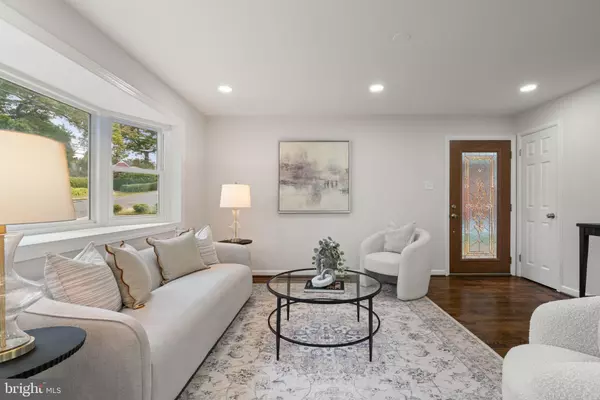
2711 GROVETON ST Alexandria, VA 22306
5 Beds
3 Baths
2,138 SqFt
UPDATED:
Key Details
Property Type Single Family Home
Sub Type Detached
Listing Status Active
Purchase Type For Rent
Square Footage 2,138 sqft
Subdivision Memorial Heights
MLS Listing ID VAFX2280486
Style Ranch/Rambler
Bedrooms 5
Full Baths 3
HOA Y/N N
Abv Grd Liv Area 1,069
Year Built 1960
Lot Size 6,250 Sqft
Acres 0.14
Property Sub-Type Detached
Source BRIGHT
Property Description
Location
State VA
County Fairfax
Zoning 130
Rooms
Basement Full, Fully Finished, Walkout Level, Side Entrance
Main Level Bedrooms 3
Interior
Interior Features Attic, Bathroom - Tub Shower, Bathroom - Walk-In Shower, Breakfast Area, Carpet, Combination Kitchen/Dining, Entry Level Bedroom, Floor Plan - Open, Kitchen - Gourmet, Primary Bath(s), Recessed Lighting, Wood Floors
Hot Water Electric
Heating Forced Air, Central
Cooling Central A/C
Flooring Hardwood, Luxury Vinyl Plank, Carpet, Ceramic Tile
Equipment Built-In Microwave, Built-In Range, Oven/Range - Gas, Refrigerator, Dishwasher, Disposal, Dryer - Electric, Washer, Water Heater, Stainless Steel Appliances, Icemaker
Fireplace N
Window Features Double Pane,Double Hung,Vinyl Clad
Appliance Built-In Microwave, Built-In Range, Oven/Range - Gas, Refrigerator, Dishwasher, Disposal, Dryer - Electric, Washer, Water Heater, Stainless Steel Appliances, Icemaker
Heat Source Natural Gas
Laundry Basement, Dryer In Unit, Washer In Unit
Exterior
Exterior Feature Porch(es)
Utilities Available Natural Gas Available, Electric Available, Water Available, Sewer Available
Water Access N
Roof Type Architectural Shingle
Accessibility None
Porch Porch(es)
Garage N
Building
Story 2
Foundation Block, Brick/Mortar
Above Ground Finished SqFt 1069
Sewer Public Sewer
Water Public
Architectural Style Ranch/Rambler
Level or Stories 2
Additional Building Above Grade, Below Grade
New Construction N
Schools
Elementary Schools Bucknell
Middle Schools Sandburg
High Schools West Potomac
School District Fairfax County Public Schools
Others
Pets Allowed Y
Senior Community No
Tax ID 0931 18H 0302
Ownership Other
SqFt Source 2138
Pets Allowed Case by Case Basis
Virtual Tour https://www.zillow.com/view-3d-home/804c7c0a-465e-4b8d-9c42-f4a7a5aad055?setAttribution=mls&wl=true








