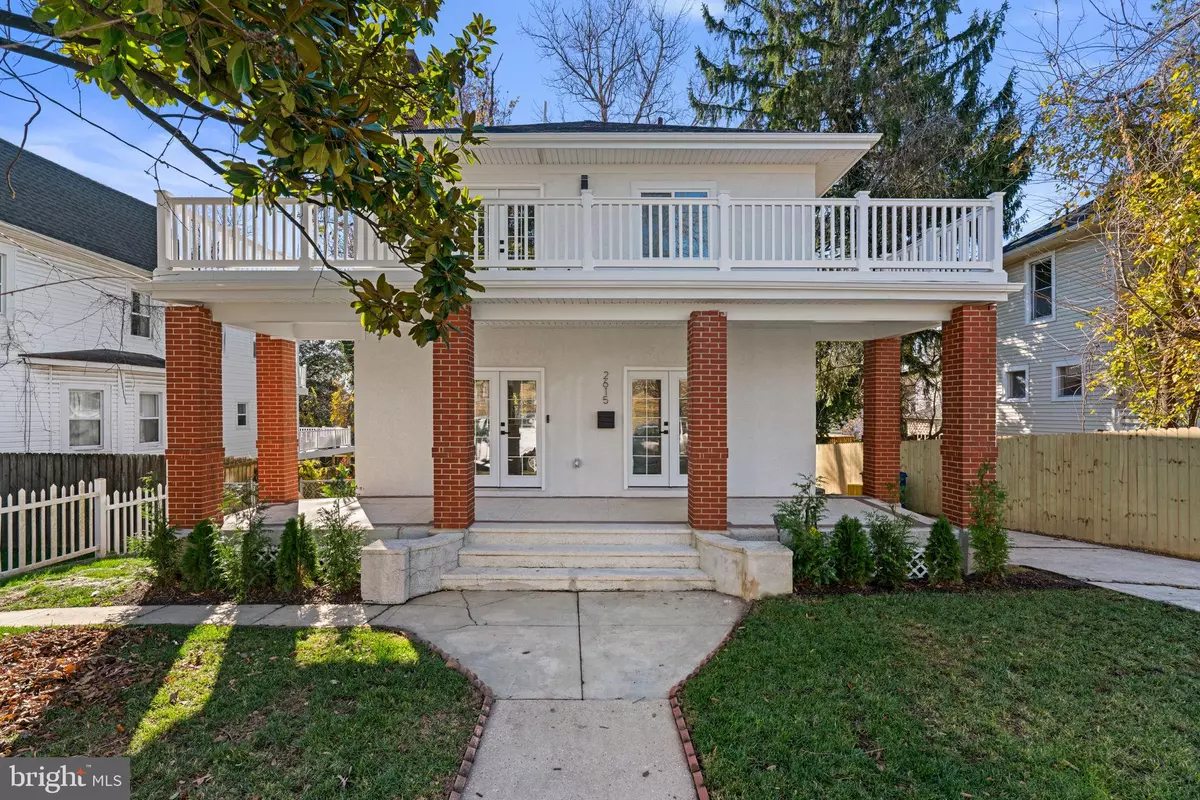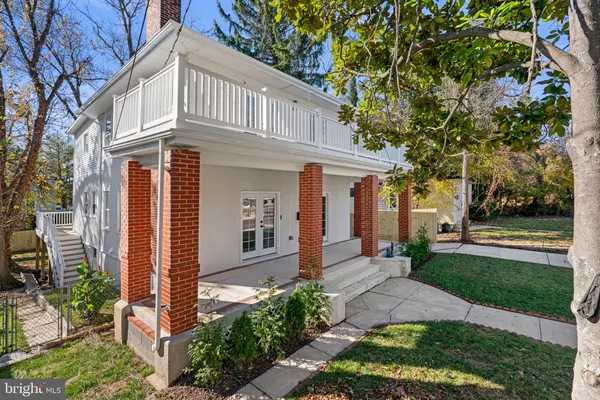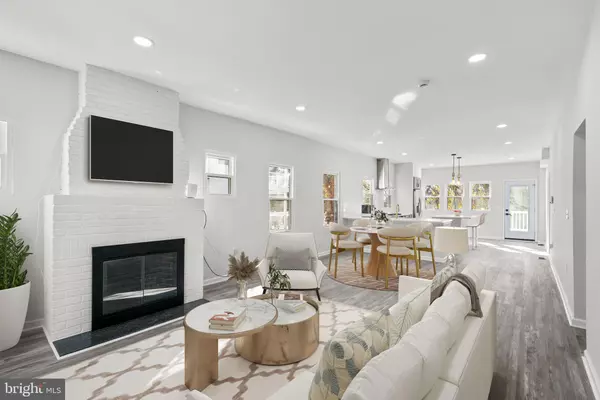
2615 AILSA AVE Baltimore, MD 21214
5 Beds
3 Baths
2,288 SqFt
UPDATED:
Key Details
Property Type Single Family Home
Sub Type Detached
Listing Status Active
Purchase Type For Sale
Square Footage 2,288 sqft
Price per Sqft $209
Subdivision Ward 27
MLS Listing ID MDBA2192858
Style Colonial
Bedrooms 5
Full Baths 3
HOA Y/N N
Abv Grd Liv Area 2,288
Year Built 1920
Annual Tax Amount $4,879
Tax Year 2025
Lot Size 7,148 Sqft
Acres 0.16
Property Sub-Type Detached
Source BRIGHT
Property Description
Step inside to a bright, modern open-concept main level that seamlessly blends style and functionality. The combined living and dining area is anchored by a striking two-story whitewashed brick fireplace, creating a stunning focal point. The completely updated eat-in kitchen flows effortlessly from the living space and features stainless steel appliances, a breakfast bar, an island with bar seating, pendant lighting, a subway tile backsplash, a pantry, and access to the backyard. The main level also offers a beautifully updated full bathroom and two versatile bedrooms ideal for a guest room and a private home office.
Upstairs, you'll find three additional bedrooms and two full bathrooms. Two of the bedrooms offer access to the expansive front balcony, while the impressive owner's suite features its own private balcony, along with a spa-like en-suite bathroom showcasing dual-sink vanities, eclectic fixtures, and striking designer tilework. The lower level provides a blank canvas ready for your personal touch—perfect for finishing into a recreation room, gym, or additional storage space, and includes a dedicated laundry area.
Outdoor living shines with multiple spaces to enjoy, including two balconies (front and rear), a semi-covered deck, and a covered patio overlooking the private, fenced backyard framed by mature trees. A long driveway leads to a detached 2-car garage, offering ample parking and convenience.
Location
State MD
County Baltimore City
Zoning R-3
Rooms
Other Rooms Living Room, Dining Room, Primary Bedroom, Bedroom 2, Bedroom 3, Bedroom 4, Bedroom 5, Kitchen, Basement, Laundry, Primary Bathroom, Full Bath
Basement Unfinished, Walkout Level
Main Level Bedrooms 2
Interior
Interior Features Carpet, Floor Plan - Open, Kitchen - Eat-In, Kitchen - Island, Entry Level Bedroom, Bathroom - Tub Shower, Bathroom - Walk-In Shower, Combination Dining/Living, Dining Area, Pantry, Primary Bath(s), Recessed Lighting, Upgraded Countertops, Walk-in Closet(s), Breakfast Area
Hot Water Natural Gas
Cooling Central A/C
Fireplaces Number 1
Fireplaces Type Mantel(s)
Equipment Dryer - Front Loading, Oven/Range - Gas, Washer - Front Loading, Stainless Steel Appliances
Fireplace Y
Appliance Dryer - Front Loading, Oven/Range - Gas, Washer - Front Loading, Stainless Steel Appliances
Heat Source Natural Gas
Laundry Basement
Exterior
Exterior Feature Balcony, Deck(s), Porch(es)
Parking Features Garage - Front Entry
Garage Spaces 2.0
Fence Rear
Water Access N
View Garden/Lawn
Roof Type Slate
Accessibility None
Porch Balcony, Deck(s), Porch(es)
Total Parking Spaces 2
Garage Y
Building
Lot Description Front Yard
Story 3
Foundation Other
Above Ground Finished SqFt 2288
Sewer Public Sewer
Water Public
Architectural Style Colonial
Level or Stories 3
Additional Building Above Grade, Below Grade
Structure Type 9'+ Ceilings
New Construction N
Schools
Elementary Schools Garrett Heights
Middle Schools Garrett Heights
School District Baltimore City Public Schools
Others
Senior Community No
Tax ID 0327265369 003
Ownership Fee Simple
SqFt Source 2288
Security Features Smoke Detector,Main Entrance Lock
Special Listing Condition Standard








