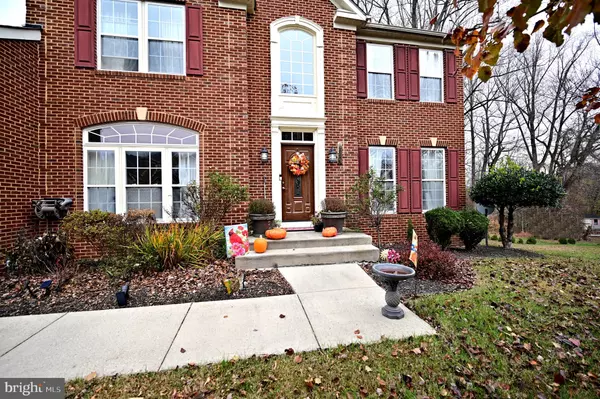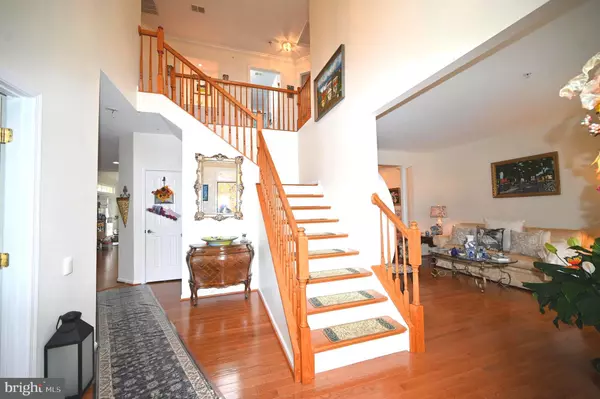
12003 ELMWOOD DR Brandywine, MD 20613
5 Beds
4 Baths
3,424 SqFt
UPDATED:
Key Details
Property Type Single Family Home
Sub Type Detached
Listing Status Active
Purchase Type For Sale
Square Footage 3,424 sqft
Price per Sqft $198
Subdivision Earnshaw Estates
MLS Listing ID MDPG2183636
Style Colonial
Bedrooms 5
Full Baths 3
Half Baths 1
HOA Fees $350/ann
HOA Y/N Y
Abv Grd Liv Area 3,424
Year Built 2005
Annual Tax Amount $8,088
Tax Year 2024
Lot Size 0.459 Acres
Acres 0.46
Property Sub-Type Detached
Source BRIGHT
Property Description
Location
State MD
County Prince Georges
Zoning RR
Rooms
Basement Fully Finished
Interior
Interior Features Breakfast Area, Carpet, Ceiling Fan(s), Dining Area, Kitchen - Galley, Kitchen - Gourmet, Kitchen - Island, Kitchenette, Kitchen - Table Space, Primary Bath(s), Pantry, Upgraded Countertops, Walk-in Closet(s), Wood Floors, Floor Plan - Open, Bathroom - Stall Shower, Bathroom - Tub Shower
Hot Water Natural Gas
Heating Heat Pump - Electric BackUp
Cooling Central A/C
Flooring Carpet, Ceramic Tile, Hardwood, Laminate Plank, Laminated, Solid Hardwood, Other
Fireplaces Number 1
Equipment Built-In Microwave, Cooktop, Dishwasher, Disposal, Dryer, Dryer - Electric, ENERGY STAR Freezer, ENERGY STAR Clothes Washer, Icemaker, Microwave
Fireplace Y
Appliance Built-In Microwave, Cooktop, Dishwasher, Disposal, Dryer, Dryer - Electric, ENERGY STAR Freezer, ENERGY STAR Clothes Washer, Icemaker, Microwave
Heat Source Natural Gas
Exterior
Parking Features Covered Parking, Garage - Front Entry, Garage Door Opener, Inside Access
Garage Spaces 2.0
Water Access N
View Panoramic, Scenic Vista, Trees/Woods
Roof Type Asphalt
Accessibility None
Attached Garage 2
Total Parking Spaces 2
Garage Y
Building
Lot Description Backs to Trees, Landscaping, Trees/Wooded, Other
Story 3
Foundation Block
Above Ground Finished SqFt 3424
Sewer Public Septic
Water Community, Public
Architectural Style Colonial
Level or Stories 3
Additional Building Above Grade, Below Grade
New Construction N
Schools
High Schools Gwynn Park
School District Prince George'S County Public Schools
Others
Pets Allowed Y
Senior Community No
Tax ID 17113419009
Ownership Fee Simple
SqFt Source 3424
Acceptable Financing Cash, Conventional, FHA, VA, Other
Listing Terms Cash, Conventional, FHA, VA, Other
Financing Cash,Conventional,FHA,VA,Other
Special Listing Condition Standard
Pets Allowed No Pet Restrictions








