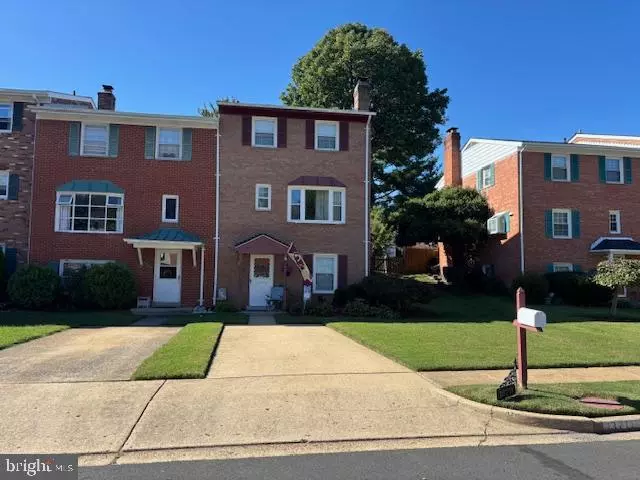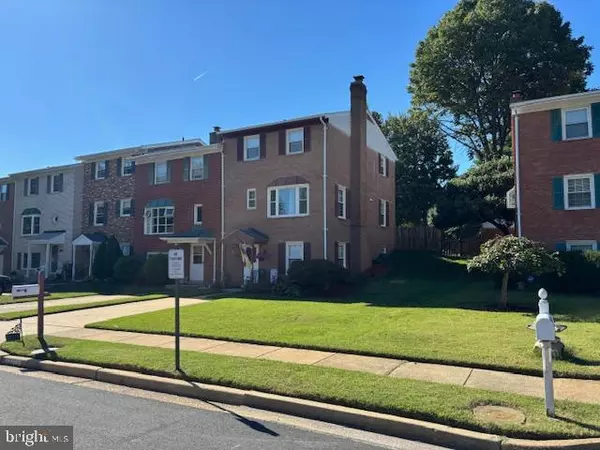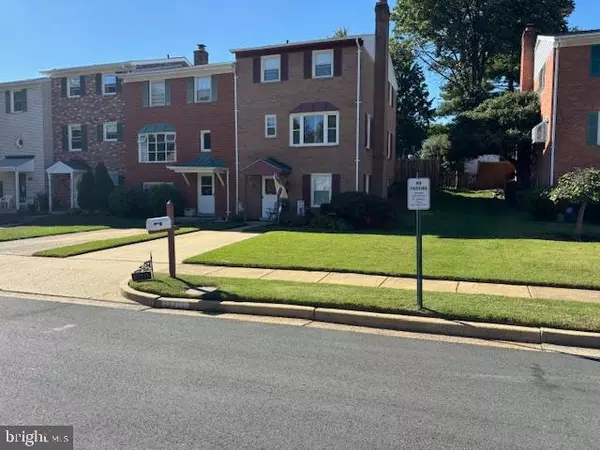
13711 PENWITH CT Chantilly, VA 20151
3 Beds
4 Baths
1,860 SqFt
UPDATED:
Key Details
Property Type Townhouse
Sub Type End of Row/Townhouse
Listing Status Active
Purchase Type For Sale
Square Footage 1,860 sqft
Price per Sqft $268
Subdivision Brookside
MLS Listing ID VAFX2279022
Style Colonial
Bedrooms 3
Full Baths 2
Half Baths 2
HOA Fees $347/qua
HOA Y/N Y
Abv Grd Liv Area 1,260
Year Built 1969
Annual Tax Amount $5,874
Tax Year 2025
Lot Size 0.800 Acres
Acres 0.8
Lot Dimensions 3,835
Property Sub-Type End of Row/Townhouse
Source BRIGHT
Property Description
Upstairs, you'll find three well-sized bedrooms with two full baths, including a comfortable primary suite with good closet space and an updated en-suite bath. The secondary bedrooms are ideal for guests, kids, or a home office.
Enjoy outdoor living in the large fenced backyard, perfect for pets, grilling, or relaxing. As an end-unit, this home offers more privacy, additional windows, and extra yard space compared to interior models.
Located on a quiet cul-de-sac just minutes to Route 50, 28, Dulles Airport, shopping, dining, and top-rated schools—this is incredible value in one of Chantilly's most convenient communities.
Move-in ready and priced to sell—don't miss this one.
Location
State VA
County Fairfax
Zoning 180
Rooms
Other Rooms Bedroom 2, Bedroom 3, Bedroom 1, Bathroom 1, Bathroom 2, Half Bath
Basement Front Entrance, Fully Finished
Interior
Interior Features Attic, Breakfast Area, Ceiling Fan(s), Combination Dining/Living, Kitchen - Country, Kitchen - Eat-In, Pantry
Hot Water 60+ Gallon Tank, Electric
Heating Forced Air
Cooling Ceiling Fan(s), Central A/C
Flooring Carpet, Ceramic Tile, Laminate Plank
Fireplaces Number 1
Fireplaces Type Brick, Fireplace - Glass Doors, Wood
Equipment Dishwasher, Disposal, Dryer, Dryer - Electric, Exhaust Fan, Icemaker, Range Hood, Oven/Range - Gas, Refrigerator, Stove, Washer, Water Heater
Furnishings No
Fireplace Y
Window Features Bay/Bow,Double Hung,Double Pane,Screens
Appliance Dishwasher, Disposal, Dryer, Dryer - Electric, Exhaust Fan, Icemaker, Range Hood, Oven/Range - Gas, Refrigerator, Stove, Washer, Water Heater
Heat Source Natural Gas
Laundry Basement
Exterior
Exterior Feature Brick, Patio(s), Roof
Garage Spaces 1.0
Fence Rear, Picket, Wood
Utilities Available Cable TV, Multiple Phone Lines, Under Ground
Water Access N
Roof Type Architectural Shingle
Street Surface Black Top
Accessibility 32\"+ wide Doors
Porch Brick, Patio(s), Roof
Total Parking Spaces 1
Garage N
Building
Lot Description SideYard(s), PUD
Story 3
Foundation Block, Brick/Mortar
Above Ground Finished SqFt 1260
Sewer Public Sewer
Water Public
Architectural Style Colonial
Level or Stories 3
Additional Building Above Grade, Below Grade
Structure Type 9'+ Ceilings
New Construction N
Schools
Elementary Schools Brookfield
Middle Schools Rocky Run
High Schools Chantilly
School District Fairfax County Public Schools
Others
Pets Allowed Y
HOA Fee Include Management,Pool(s),Snow Removal,Trash
Senior Community No
Tax ID 0442 05 0096
Ownership Fee Simple
SqFt Source 1860
Acceptable Financing Cash, Conventional, FHA, VA, USDA, VHDA
Horse Property N
Listing Terms Cash, Conventional, FHA, VA, USDA, VHDA
Financing Cash,Conventional,FHA,VA,USDA,VHDA
Special Listing Condition Standard
Pets Allowed Case by Case Basis








