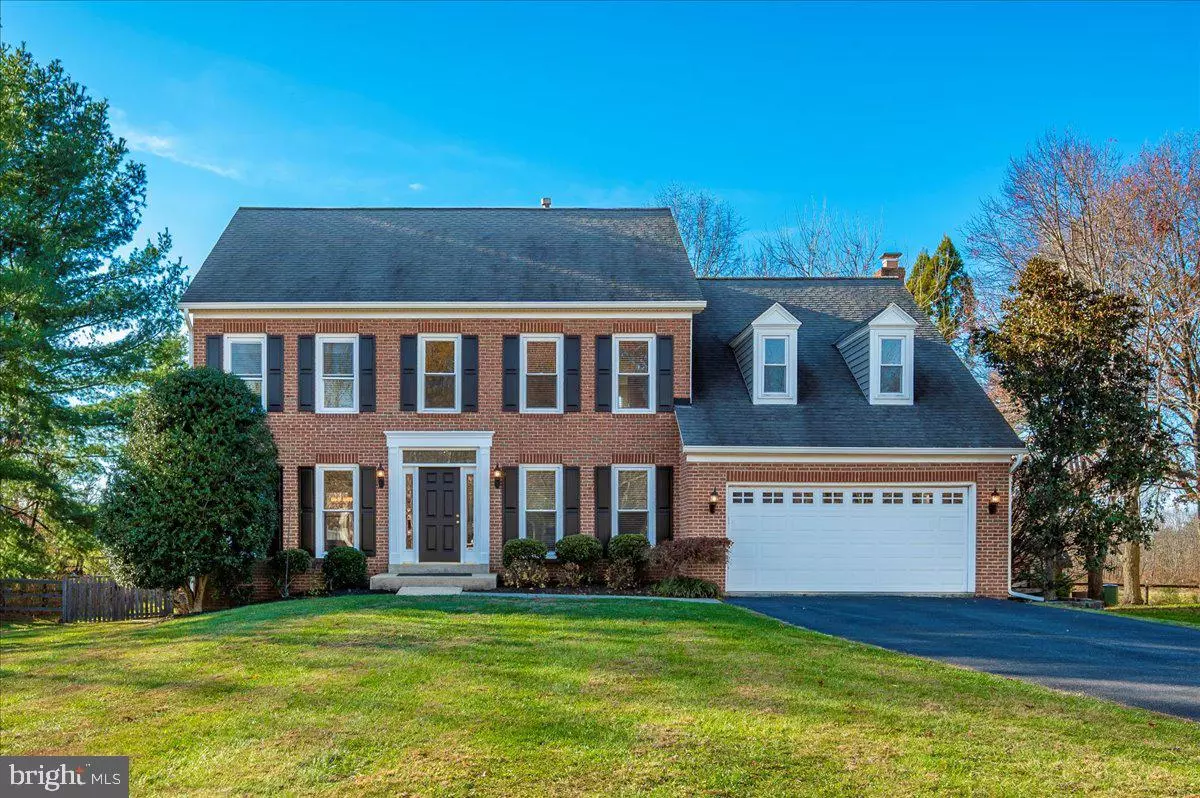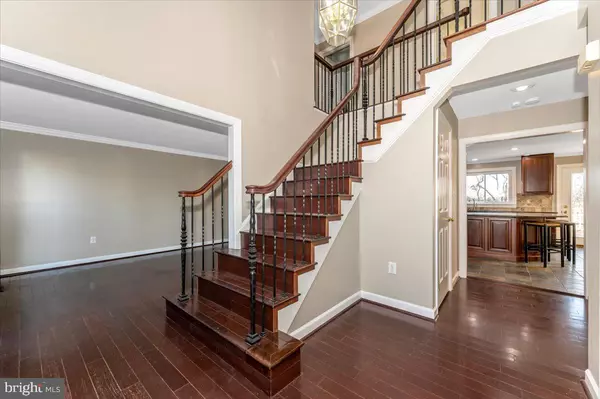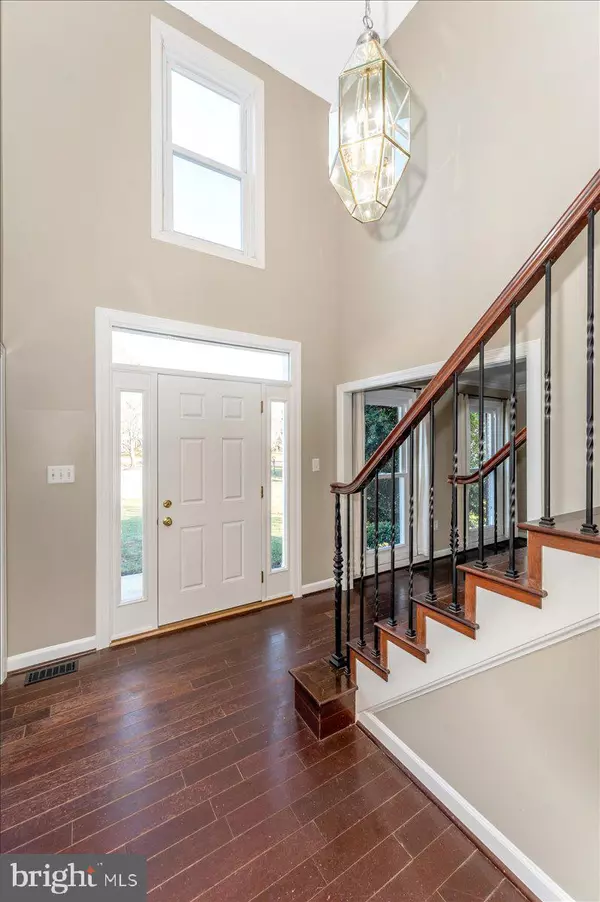
17914 HICKMAN ST Poolesville, MD 20837
4 Beds
4 Baths
4,144 SqFt
UPDATED:
Key Details
Property Type Single Family Home
Sub Type Detached
Listing Status Active
Purchase Type For Sale
Square Footage 4,144 sqft
Price per Sqft $223
Subdivision Elizabeth'S Delight
MLS Listing ID MDMC2208830
Style Colonial
Bedrooms 4
Full Baths 3
Half Baths 1
HOA Y/N N
Abv Grd Liv Area 2,856
Year Built 1993
Available Date 2025-11-25
Annual Tax Amount $8,567
Tax Year 2025
Lot Size 0.506 Acres
Acres 0.51
Property Sub-Type Detached
Source BRIGHT
Property Description
Inside, you'll enjoy three beautifully finished levels of living space. The main floor features a spacious home office, convenient laundry room, and a large center-island kitchen and breakfast area that opens seamlessly to the family room with a charming brick wood-burning fireplace. Step out onto the screened porch, expansive decking and a patio, perfect for morning coffee, evening dinners, or effortless entertaining.
Upstairs, a stunning updated staircase leads to four oversized bedrooms (2 with walk-in closets), a updated hall bath, and a private primary suite. The suite includes its own private office/den, an impressive walk-in closet, and a four-piece en-suite bathroom with separate toilet closet.
The fully finished lower level is an entertainer's paradise, boasting a dedicated theater room, a wrap-around bar, a full bath, and a spacious media room with a cozy gas fireplace—ideal for movie nights, game days, and gatherings.
Nestled on a quiet cul-de-sac, the home offers exceptional privacy and a backyard designed for fun and relaxation. The location couldn't be better; walk to restaurants, shops, parks and top-rated schools. The brand-new, state-of-the-art Poolesville High School is ranked the #1 high school in Maryland, and Poolesville's parks are truly second to none!
This home has it all: views, space, upgrades, convenience and a community you'll love. Come see why life in Poolesville is so special! Estimated Mont. Co. Taxes $7,660
Call for a Private Personal Tour!
UPGRADES and FEATURES
2025 Professionally painted interior (Main Office, Foyer, Powder room, Family Room, Living & Dining Rooms and Kitchen)
2021 NEW Windows
2020 NEW HVAC
2019 NEW Hot Water Heater
2018 Fencing
2010 Finished Basement (Full Bath, Wrap around Bar, Gas Fireplace)
2010 Hardwoods main level
2010 Slate Floors in the Kitchen
Brick Front
Sun Porch and Decking
Quiet Cul-de-sac
Backs to the Mont. Co. Agricultural Reserve
Location
State MD
County Montgomery
Zoning PRA
Rooms
Basement Fully Finished, Heated, Sump Pump
Interior
Interior Features Attic, Bathroom - Soaking Tub, Bathroom - Walk-In Shower, Breakfast Area, Ceiling Fan(s), Chair Railings, Family Room Off Kitchen, Floor Plan - Open, Floor Plan - Traditional, Formal/Separate Dining Room, Kitchen - Island, Pantry, Primary Bath(s), Recessed Lighting, Store/Office, Upgraded Countertops, Walk-in Closet(s), Window Treatments, Wood Floors
Hot Water Natural Gas
Heating Central
Cooling Other
Flooring Hardwood, Laminate Plank, Tile/Brick
Fireplaces Number 2
Fireplaces Type Brick, Gas/Propane, Wood, Screen
Fireplace Y
Heat Source Natural Gas
Laundry Main Floor, Washer In Unit, Dryer In Unit
Exterior
Parking Features Garage - Front Entry, Garage Door Opener
Garage Spaces 2.0
Fence Partially, Rear
Water Access N
View Pasture, Garden/Lawn
Roof Type Composite
Accessibility None
Attached Garage 2
Total Parking Spaces 2
Garage Y
Building
Story 3
Foundation Slab
Above Ground Finished SqFt 2856
Sewer Public Sewer
Water Public
Architectural Style Colonial
Level or Stories 3
Additional Building Above Grade, Below Grade
New Construction N
Schools
Elementary Schools Poolesville
Middle Schools John Poole
High Schools Poolesville
School District Montgomery County Public Schools
Others
Senior Community No
Tax ID 160302853854
Ownership Fee Simple
SqFt Source 4144
Special Listing Condition Standard








