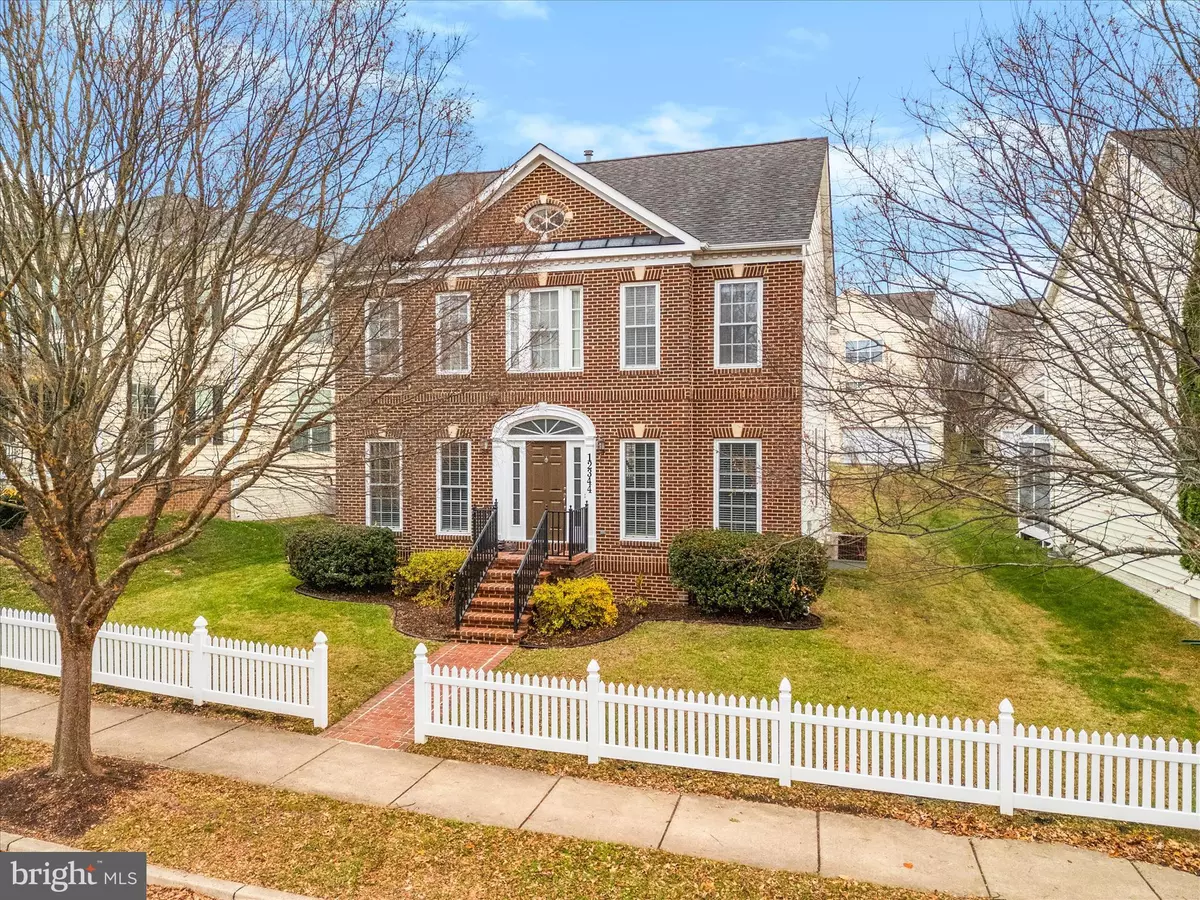
12344 CHERRY BRANCH DR Clarksburg, MD 20871
3 Beds
4 Baths
2,596 SqFt
UPDATED:
Key Details
Property Type Single Family Home
Sub Type Detached
Listing Status Coming Soon
Purchase Type For Sale
Square Footage 2,596 sqft
Price per Sqft $271
Subdivision Clarksburg
MLS Listing ID MDMC2208764
Style Colonial
Bedrooms 3
Full Baths 3
Half Baths 1
HOA Fees $95/mo
HOA Y/N Y
Abv Grd Liv Area 2,096
Year Built 2004
Available Date 2025-12-05
Annual Tax Amount $7,166
Tax Year 2025
Lot Size 5,862 Sqft
Acres 0.13
Property Sub-Type Detached
Source BRIGHT
Property Description
The main level showcases bamboo flooring with elegant picture-frame detailing and 9-foot ceilings, creating a bright, open flow ideal for entertaining or relaxing at home. The expanded kitchen features upgraded countertops, 42-inch cabinets, stainless steel appliances, a center island, and a spacious dining area. A convenient laundry room just off the kitchen adds to the home's thoughtful design.
Upstairs, the spacious primary suite offers a soaking tub, separate shower, and walk-in closet. Each of the three bedrooms includes its own walk-in closet, and there are three full and one half baths throughout the home.
The finished lower level adds approximately 500 square feet of flexible living space—perfect for a home gym, office, media room, or guest retreat—plus 548 square feet of storage and a full bath.
Step outside to enjoy a low-maintenance composite deck leading to the detached two-car garage. With 2,096 finished square feet above grade and filled with natural light, this home offers more than space—it delivers a lifestyle of connection, convenience, and comfort, just moments from parks, shops, and Clarksburg's top-rated schools.
Location
State MD
County Montgomery
Zoning PD4
Rooms
Basement Daylight, Partial
Interior
Interior Features Bathroom - Soaking Tub, Ceiling Fan(s), Chair Railings, Crown Moldings, Dining Area, Family Room Off Kitchen, Floor Plan - Open, Kitchen - Eat-In, Pantry, Primary Bath(s)
Hot Water Natural Gas
Heating Forced Air
Cooling Central A/C
Flooring Bamboo, Carpet
Equipment Dishwasher, Refrigerator, Stove, Microwave, Washer, Dryer
Fireplace N
Window Features Vinyl Clad
Appliance Dishwasher, Refrigerator, Stove, Microwave, Washer, Dryer
Heat Source Natural Gas
Laundry Main Floor
Exterior
Exterior Feature Deck(s)
Parking Features Garage - Rear Entry
Garage Spaces 2.0
Fence Decorative
Water Access N
View Trees/Woods
Roof Type Architectural Shingle
Accessibility None
Porch Deck(s)
Total Parking Spaces 2
Garage Y
Building
Story 3
Foundation Slab
Above Ground Finished SqFt 2096
Sewer Public Sewer
Water Public
Architectural Style Colonial
Level or Stories 3
Additional Building Above Grade, Below Grade
New Construction N
Schools
Elementary Schools Wilson Wims
Middle Schools Hallie Wells
High Schools Clarksburg
School District Montgomery County Public Schools
Others
Senior Community No
Tax ID 160203413933
Ownership Fee Simple
SqFt Source 2596
Special Listing Condition Standard
Virtual Tour https://keycitymedia.hd.pics/12344-Cherry-Branch-Dr/idx








