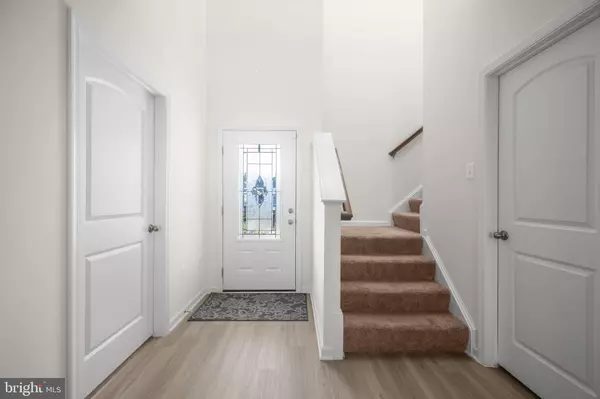
17033 ROLLINS RD Bowling Green, VA 22427
4 Beds
3 Baths
2,193 SqFt
UPDATED:
Key Details
Property Type Single Family Home
Sub Type Detached
Listing Status Active
Purchase Type For Sale
Square Footage 2,193 sqft
Price per Sqft $196
Subdivision Brookwood
MLS Listing ID VACV2008870
Style Traditional
Bedrooms 4
Full Baths 2
Half Baths 1
HOA Fees $75/mo
HOA Y/N Y
Abv Grd Liv Area 2,193
Year Built 2022
Annual Tax Amount $2,439
Tax Year 2024
Lot Size 7,200 Sqft
Acres 0.17
Property Sub-Type Detached
Source BRIGHT
Property Description
Experience everyday ease and energy efficiency with a fully owned, roof-mounted solar array—no lease, PPA, or monthly solar payments (utility savings vary with usage).
The main level features a true primary suite with a walk-in closet and full bath, while the open-concept kitchen and dining area flow seamlessly into the living room—perfect for relaxed living or entertaining. Upstairs, you'll find three generous bedrooms, ideal for guests, a home office, hobbies, or play.
Outside, an iron fence provides privacy and a newly added patio invites outdoor enjoyment. Conveniently located just minutes from downtown Bowling Green, with easy access to I-95, Fort A.P. Hill, and Fredericksburg, this home offers the perfect balance of comfort, style, and smart efficiency. Schedule a tour today and make it yours!
Location
State VA
County Caroline
Zoning R1
Rooms
Other Rooms Living Room, Dining Room, Primary Bedroom, Bedroom 2, Bedroom 3, Bedroom 4, Kitchen, Laundry, Bathroom 2, Primary Bathroom, Half Bath
Main Level Bedrooms 1
Interior
Interior Features Ceiling Fan(s)
Hot Water Electric
Heating Heat Pump(s)
Cooling Central A/C, Ceiling Fan(s)
Flooring Carpet
Equipment Built-In Microwave, Washer, Dryer, Dishwasher, Disposal, Refrigerator, Icemaker, Stove
Fireplace N
Appliance Built-In Microwave, Washer, Dryer, Dishwasher, Disposal, Refrigerator, Icemaker, Stove
Heat Source Electric
Exterior
Parking Features Garage - Front Entry, Garage Door Opener
Garage Spaces 2.0
Fence Wrought Iron
Water Access N
Roof Type Shingle
Accessibility None
Attached Garage 2
Total Parking Spaces 2
Garage Y
Building
Story 2
Foundation Crawl Space
Above Ground Finished SqFt 2193
Sewer Public Sewer
Water Public
Architectural Style Traditional
Level or Stories 2
Additional Building Above Grade, Below Grade
Structure Type Dry Wall
New Construction N
Schools
School District Caroline County Public Schools
Others
Senior Community No
Tax ID 56-14-2-120
Ownership Fee Simple
SqFt Source 2193
Acceptable Financing FHA, Cash, Conventional, VA
Listing Terms FHA, Cash, Conventional, VA
Financing FHA,Cash,Conventional,VA
Special Listing Condition Standard
Virtual Tour https://regarday-llc.aryeo.com/sites/mnoovva/unbranded








