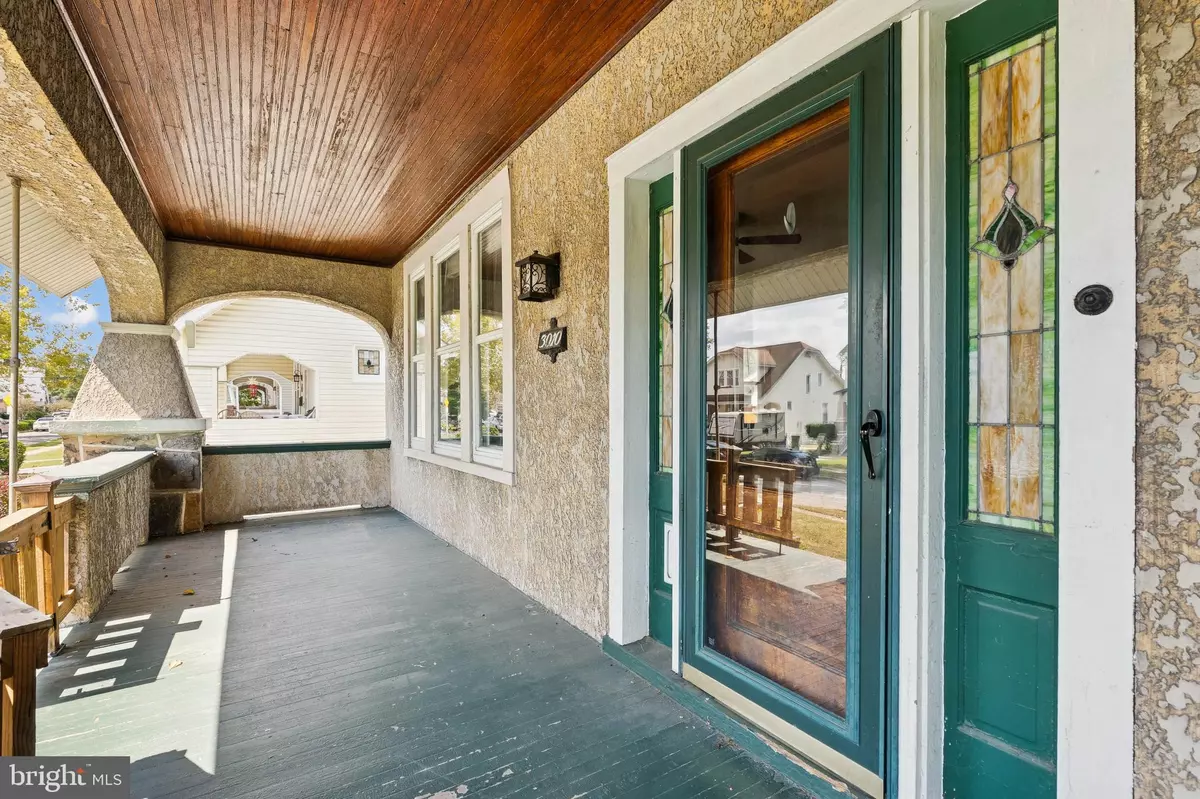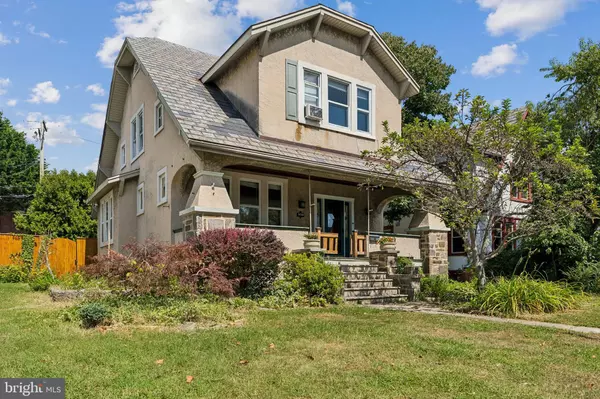
3010 NORTHWAY DR Baltimore, MD 21234
3 Beds
2 Baths
1,438 SqFt
UPDATED:
Key Details
Property Type Single Family Home
Sub Type Detached
Listing Status Active
Purchase Type For Sale
Square Footage 1,438 sqft
Price per Sqft $187
Subdivision Parkville
MLS Listing ID MDBA2181254
Style Bungalow,Craftsman
Bedrooms 3
Full Baths 1
Half Baths 1
HOA Y/N N
Abv Grd Liv Area 1,138
Year Built 1929
Available Date 2025-09-04
Annual Tax Amount $4,503
Tax Year 2024
Lot Size 5,998 Sqft
Acres 0.14
Property Sub-Type Detached
Source BRIGHT
Property Description
From the moment you enter you are wrapped in the warmth that only original (and unpainted!) natural wood trim brings. The large living area is anchored with a stately brick fireplace and mantel - just imagine the Holidays! Plus a large formal dinning room. The kitchen is in the perfect position to flow from the indoor living space to the screened-in porch and spacious rear deck and backyard living area for easy entertaining. Upstairs, three large bedrooms with good ceiling height plus generous closet space and a central bathroom each with its' own charm of original crystal door knobs, skeleton key, stained-glass accents. Every detail hints at the history of the home. The lower level is ready for you to start or expand your hobby or adds flexible living space with an outside, separate entrance to the basement from the driveway.
Outside, a covered front porch (to just die for!), partial fenced yard, and 2-car garage with long driveway give you everything you need—plus space to grow, like literally grow a garden in the front around the apple tree or in the back by adding some raised garden beds.
Just 7 minutes to I-695 on ramp and close to Towson, White Marsh, and downtown Baltimore, this home offers unbeatable convenience. With a few of your DIY touches, you can easily add equity and make this home uniquely your own. This is classic Baltimore charm meets everyday comfort that feel like home.
Location
State MD
County Baltimore City
Zoning R-3
Direction South
Rooms
Other Rooms Living Room, Dining Room, Primary Bedroom, Bedroom 2, Bedroom 3, Kitchen, Family Room, Bathroom 1
Basement Outside Entrance, Connecting Stairway, Interior Access
Interior
Interior Features Upgraded Countertops, Ceiling Fan(s), Built-Ins, Dining Area, Bathroom - Tub Shower, Floor Plan - Traditional, Stain/Lead Glass, Wood Floors, Crown Moldings, Formal/Separate Dining Room, Kitchen - Gourmet, Wainscotting
Hot Water Natural Gas
Heating Radiator
Cooling Ceiling Fan(s), Window Unit(s)
Flooring Hardwood
Fireplaces Number 1
Fireplaces Type Mantel(s), Non-Functioning
Equipment Dishwasher, Disposal, Dryer, Oven - Double, Refrigerator, Washer, Oven/Range - Gas, Built-In Microwave, Stainless Steel Appliances
Furnishings No
Fireplace Y
Appliance Dishwasher, Disposal, Dryer, Oven - Double, Refrigerator, Washer, Oven/Range - Gas, Built-In Microwave, Stainless Steel Appliances
Heat Source Natural Gas
Laundry Basement
Exterior
Exterior Feature Porch(es), Screened, Patio(s), Deck(s)
Parking Features Garage - Front Entry
Garage Spaces 8.0
Fence Rear
Water Access N
View Street
Roof Type Slate
Street Surface Paved
Accessibility None
Porch Porch(es), Screened, Patio(s), Deck(s)
Road Frontage City/County
Total Parking Spaces 8
Garage Y
Building
Lot Description Landscaping, Front Yard, Level, Rear Yard
Story 3
Foundation Permanent, Block, Stone
Above Ground Finished SqFt 1138
Sewer Public Sewer
Water Public
Architectural Style Bungalow, Craftsman
Level or Stories 3
Additional Building Above Grade, Below Grade
Structure Type Plaster Walls,Dry Wall
New Construction N
Schools
School District Baltimore City Public Schools
Others
Pets Allowed Y
Senior Community No
Tax ID 0327045559 090
Ownership Fee Simple
SqFt Source 1438
Acceptable Financing Cash, Conventional, FHA, VA
Horse Property N
Listing Terms Cash, Conventional, FHA, VA
Financing Cash,Conventional,FHA,VA
Special Listing Condition Standard
Pets Allowed No Pet Restrictions
Virtual Tour https://properties.myhouselens.com/ub/92729/3010 Northway Drive, Baltimore, MD, USA 21234








