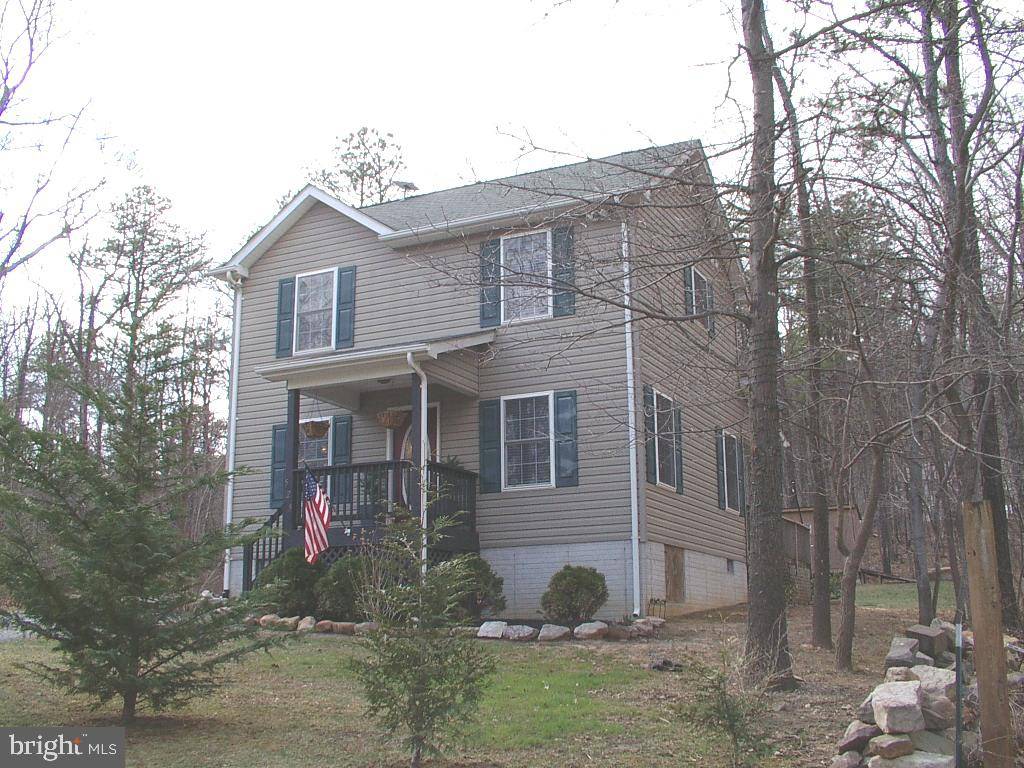525 PHEASANT DR Winchester, VA 22602
3 Beds
3 Baths
1,362 SqFt
UPDATED:
Key Details
Property Type Single Family Home
Sub Type Detached
Listing Status Active
Purchase Type For Sale
Square Footage 1,362 sqft
Price per Sqft $256
Subdivision Wilde Acres
MLS Listing ID VAFV2032968
Style Colonial
Bedrooms 3
Full Baths 2
Half Baths 1
HOA Fees $435/ann
HOA Y/N Y
Abv Grd Liv Area 1,362
Originating Board BRIGHT
Year Built 2010
Annual Tax Amount $817
Tax Year 2017
Lot Size 0.260 Acres
Acres 0.26
Property Sub-Type Detached
Property Description
Location
State VA
County Frederick
Zoning R5
Direction East
Rooms
Other Rooms Living Room, Dining Room, Primary Bedroom, Bedroom 2, Bedroom 3, Mud Room
Interior
Interior Features Dining Area, Ceiling Fan(s), Floor Plan - Open, Kitchen - Gourmet, Kitchen - Island, Recessed Lighting, Walk-in Closet(s)
Hot Water Electric
Heating Heat Pump(s), Zoned
Cooling Central A/C, Ceiling Fan(s), Zoned
Flooring Laminate Plank
Inclusions Shed, Swing set with slide
Equipment Dishwasher, Dryer, Washer, Refrigerator, Stove, Microwave
Fireplace N
Appliance Dishwasher, Dryer, Washer, Refrigerator, Stove, Microwave
Heat Source Electric
Laundry Main Floor
Exterior
Exterior Feature Deck(s)
Garage Spaces 3.0
Amenities Available Common Grounds, Tot Lots/Playground, Picnic Area, Lake
Water Access N
View Garden/Lawn, Trees/Woods
Roof Type Asphalt
Accessibility None
Porch Deck(s)
Road Frontage HOA
Total Parking Spaces 3
Garage N
Building
Lot Description Landscaping, Backs to Trees, Cleared, Level, Open, Rear Yard
Story 2
Foundation Crawl Space
Sewer Septic Exists
Water Well
Architectural Style Colonial
Level or Stories 2
Additional Building Above Grade
Structure Type Dry Wall
New Construction N
Schools
School District Frederick County Public Schools
Others
Pets Allowed Y
HOA Fee Include Road Maintenance,Snow Removal
Senior Community No
Tax ID 58A02 X 6 12A
Ownership Fee Simple
SqFt Source Estimated
Acceptable Financing Cash, Conventional, FHA, USDA, VA
Listing Terms Cash, Conventional, FHA, USDA, VA
Financing Cash,Conventional,FHA,USDA,VA
Special Listing Condition Standard
Pets Allowed No Pet Restrictions







