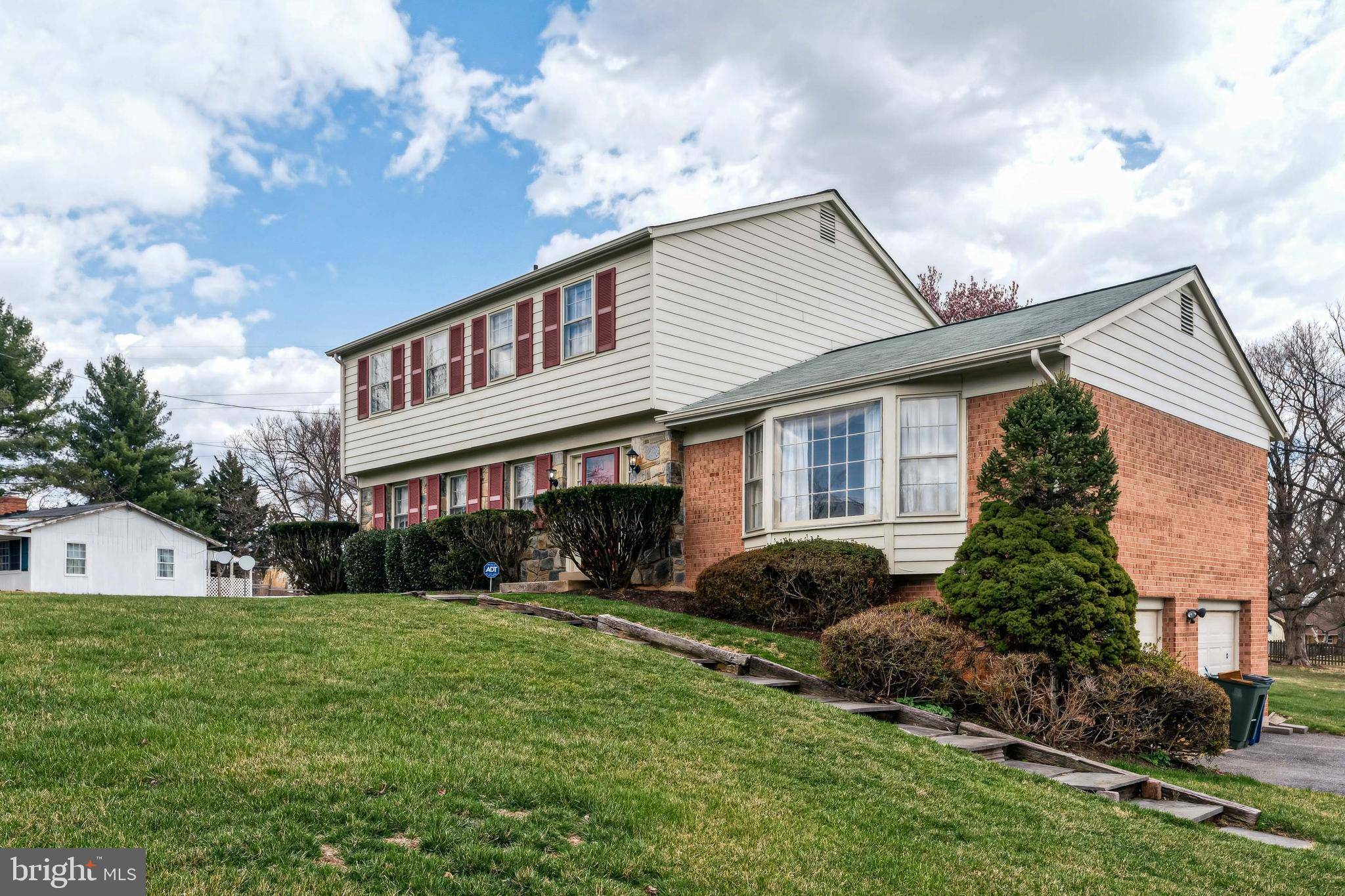15613 NORMAN DR North Potomac, MD 20878
4 Beds
3 Baths
2,106 SqFt
UPDATED:
Key Details
Property Type Single Family Home
Sub Type Detached
Listing Status Active
Purchase Type For Sale
Square Footage 2,106 sqft
Price per Sqft $356
Subdivision Mountain View Estates
MLS Listing ID MDMC2171602
Style Colonial,Traditional
Bedrooms 4
Full Baths 2
Half Baths 1
HOA Y/N N
Abv Grd Liv Area 2,016
Originating Board BRIGHT
Year Built 1966
Available Date 2025-03-27
Annual Tax Amount $6,221
Tax Year 2024
Lot Size 1.021 Acres
Acres 1.02
Property Sub-Type Detached
Property Description
Built in 1966, this center-hall colonial features a classic floor plan with a welcoming foyer, complete with slate flooring, oak stairs, and an elegant curved banister. The main level also includes a spacious den—easily used as a fifth bedroom—a large coat closet, and a half bath. The formal living room is just off the dining room, each with large bay windows, providing natural light all day thanks to the Eastern and Western exposures.
At the heart of the home is the kitchen, offering solid wood cabinetry, a cooktop, wall oven, refrigerator, and a cozy breakfast nook with a view of the rear yard, patio, and 50 year old Tulip Tree (shhhh, it still looks 25!). The family room features a rustic wood-burning fireplace and provides access to both the side porch and the rear yard, where you'll find the 512 sq. ft. in-ground pool.
Upstairs, you'll find four generously sized bedrooms, all with hardwood floors, plus a hall closet and two full bathrooms—one in the hall and the other as an ensuite to the primary suite, which also includes a walk-in closet.
The lower level offers nearly 1,200 sq. ft. of space, including windows, a workshop, and plenty of potential for customization. The oversized two-car garage (456 sq. ft.) provides additional storage and convenience.
Meticulously maintained over the decades, this timeless home is part of an estate and is being sold as-is. This is a rare opportunity to purchase at a phenomenal price, make the cosmetic improvements you desire, and create the home you envision—all in one of North Potomac's most desirable neighborhoods.
Location
State MD
County Montgomery
Zoning R200
Direction Northwest
Rooms
Other Rooms Den, Workshop
Basement Daylight, Partial, Full, Garage Access, Improved, Interior Access, Shelving, Space For Rooms, Unfinished, Walkout Level, Windows, Workshop, Other
Interior
Interior Features Attic, Bathroom - Tub Shower, Bathroom - Walk-In Shower, Breakfast Area, Cedar Closet(s), Ceiling Fan(s), Dining Area, Entry Level Bedroom, Exposed Beams, Family Room Off Kitchen, Flat, Floor Plan - Traditional, Floor Plan - Open, Formal/Separate Dining Room, Kitchen - Country, Kitchen - Eat-In, Kitchen - Galley, Kitchen - Table Space, Primary Bath(s), Walk-in Closet(s), Window Treatments, Wood Floors, Other, Water Treat System
Hot Water Electric
Heating Forced Air, Programmable Thermostat
Cooling Central A/C, Ceiling Fan(s)
Flooring Concrete, Hardwood, Slate, Solid Hardwood, Vinyl, Ceramic Tile
Fireplaces Number 1
Fireplaces Type Fireplace - Glass Doors, Mantel(s), Wood
Inclusions Existing pool equipment and supplies as-is
Equipment Cooktop, Dishwasher, Disposal, Dryer, Exhaust Fan, Oven - Single, Oven - Wall, Oven/Range - Electric, Range Hood, Refrigerator, Washer, Water Heater, Dryer - Front Loading, Surface Unit
Furnishings No
Fireplace Y
Window Features Wood Frame
Appliance Cooktop, Dishwasher, Disposal, Dryer, Exhaust Fan, Oven - Single, Oven - Wall, Oven/Range - Electric, Range Hood, Refrigerator, Washer, Water Heater, Dryer - Front Loading, Surface Unit
Heat Source Oil
Laundry Basement
Exterior
Exterior Feature Patio(s), Porch(es)
Parking Features Additional Storage Area, Basement Garage, Garage - Side Entry, Garage Door Opener, Inside Access, Oversized
Garage Spaces 2.0
Fence Chain Link, Partially
Pool Concrete, In Ground
Water Access N
View Other, Scenic Vista
Roof Type Asphalt
Street Surface Black Top
Accessibility Other
Porch Patio(s), Porch(es)
Road Frontage Public, City/County
Attached Garage 2
Total Parking Spaces 2
Garage Y
Building
Lot Description Cleared, Front Yard, Landscaping, Open, Rear Yard
Story 3
Foundation Block, Slab
Sewer Approved System
Water Well
Architectural Style Colonial, Traditional
Level or Stories 3
Additional Building Above Grade, Below Grade
Structure Type Dry Wall,Unfinished Walls,Masonry,Paneled Walls
New Construction N
Schools
Elementary Schools Darnestown
Middle Schools Lakelands Park
High Schools Northwest
School District Montgomery County Public Schools
Others
Senior Community No
Tax ID 160600411653
Ownership Fee Simple
SqFt Source Assessor
Acceptable Financing Cash, Contract, Conventional, FHA, FHA 203(k), Private, VA
Horse Property N
Listing Terms Cash, Contract, Conventional, FHA, FHA 203(k), Private, VA
Financing Cash,Contract,Conventional,FHA,FHA 203(k),Private,VA
Special Listing Condition Standard
Virtual Tour https://my.matterport.com/show/?m=op2djGeq6zn







