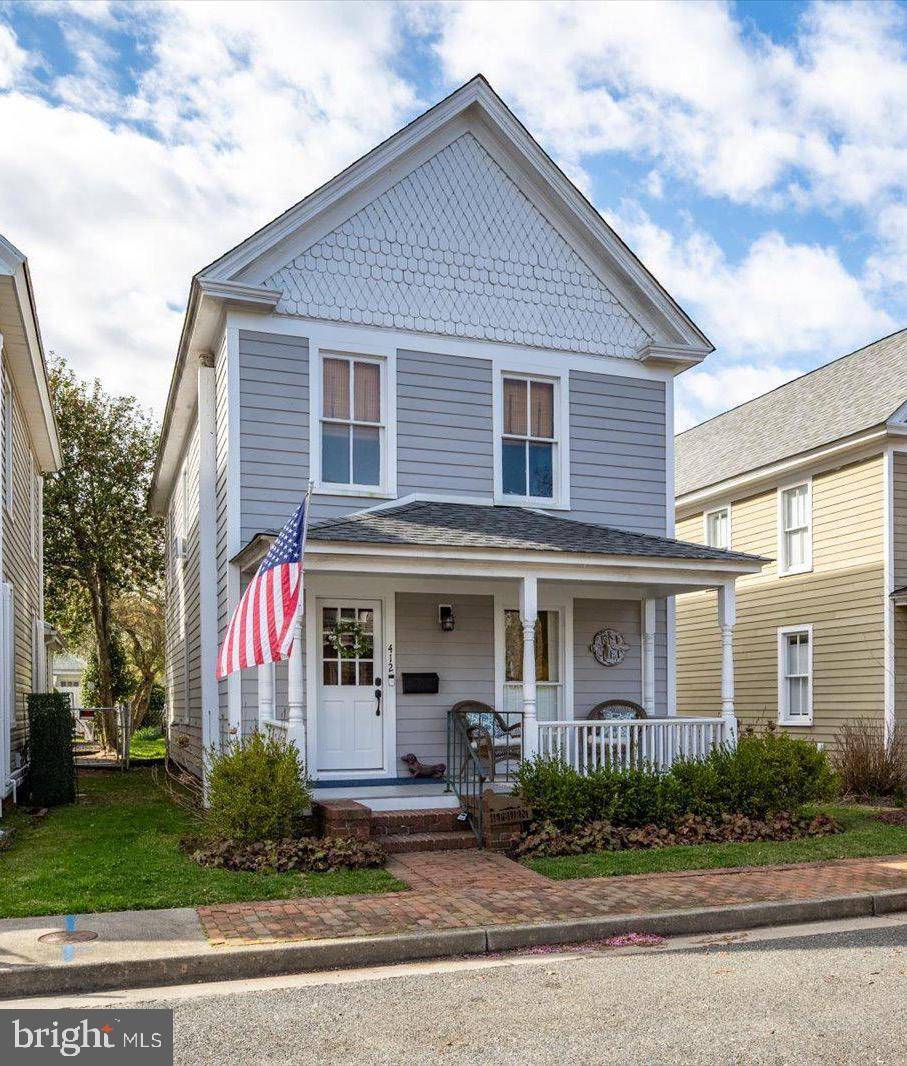412 AUGUST ST Easton, MD 21601
3 Beds
2 Baths
1,548 SqFt
UPDATED:
Key Details
Property Type Single Family Home
Sub Type Detached
Listing Status Active
Purchase Type For Sale
Square Footage 1,548 sqft
Price per Sqft $230
Subdivision None Available
MLS Listing ID MDTA2010170
Style Colonial
Bedrooms 3
Full Baths 1
Half Baths 1
HOA Y/N N
Abv Grd Liv Area 1,548
Originating Board BRIGHT
Year Built 1900
Available Date 2025-03-27
Annual Tax Amount $2,726
Tax Year 2024
Lot Size 3,125 Sqft
Acres 0.07
Property Sub-Type Detached
Property Description
This beautifully updated home seamlessly blends modern upgrades with classic charm! Featuring three spacious bedrooms on the second floor and a full bathroom, the home offers both comfort and functionality. The main level boasts original hardwood floor throughout, a spacious kitchen with granite countertops and stainless-steel appliances, an updated half bath, a cozy living room, a formal dining room, a convenient main-floor laundry area, and a mudroom at the back entrance. The front door has been upgraded with a Custom Douglas Fir door fabricated to match the original door in design and the back door has been upgraded with a Pella Lifestyle full-view door with aluminum clad, shades between the glass, and three point locking system. (see documents for additional improvements)
The exterior showcases new Hardiplank siding, a roof less than five years old, updated Marvin windows, fresh landscaping, and an inviting outdoor patio—perfect for relaxing or entertaining. A versatile detached building with alley access offers excellent storage or the potential for a workshop.
Located in a quaint neighborhood on August Street, this home is just a short walk to Historic Downtown Easton's renowned restaurants, shops, and cultural attractions. Move-in ready and waiting for its next owner!
Sale is contingent on seller's settlement of new home.
Location
State MD
County Talbot
Zoning RESIDENTIAL
Interior
Interior Features Attic, Carpet, Ceiling Fan(s), Dining Area, Upgraded Countertops, Walk-in Closet(s), Wood Floors
Hot Water Natural Gas
Heating Baseboard - Hot Water
Cooling Window Unit(s)
Flooring Wood, Luxury Vinyl Plank
Equipment Built-In Range, Dishwasher, Built-In Microwave, Dryer, Refrigerator, Washer
Furnishings No
Fireplace N
Window Features Screens
Appliance Built-In Range, Dishwasher, Built-In Microwave, Dryer, Refrigerator, Washer
Heat Source Natural Gas
Laundry Main Floor, Washer In Unit
Exterior
Fence Wood
Utilities Available Natural Gas Available, Other
Water Access N
View Garden/Lawn, Street, City
Roof Type Asphalt
Accessibility None
Road Frontage Boro/Township
Garage N
Building
Lot Description Landscaping, Rear Yard, Road Frontage
Story 2
Foundation Crawl Space
Sewer Public Sewer
Water Public
Architectural Style Colonial
Level or Stories 2
Additional Building Above Grade, Below Grade
New Construction N
Schools
School District Talbot County Public Schools
Others
Pets Allowed Y
Senior Community No
Tax ID 2101004417
Ownership Fee Simple
SqFt Source Assessor
Acceptable Financing Conventional, Cash
Listing Terms Conventional, Cash
Financing Conventional,Cash
Special Listing Condition Standard
Pets Allowed No Pet Restrictions







