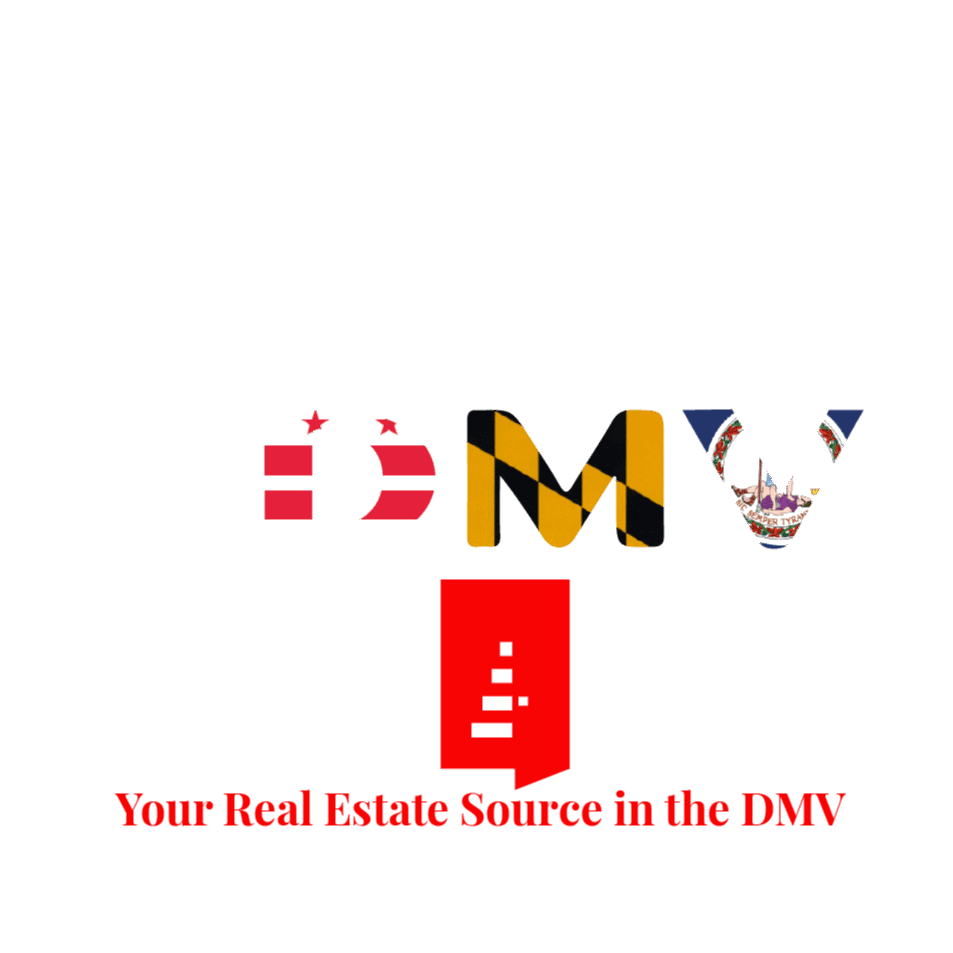

11204 COASTAL HWY #3C Active Save Request In-Person Tour Request Virtual Tour
Ocean City,MD 21842
Key Details
Property Type Condo
Sub Type Condo/Co-op
Listing Status Active
Purchase Type For Sale
Square Footage 1,044 sqft
Price per Sqft $699
Subdivision Non Development
MLS Listing ID MDWO2029510
Style Coastal,Unit/Flat
Bedrooms 2
Full Baths 2
Condo Fees $2,102/qua
HOA Y/N N
Abv Grd Liv Area 1,044
Originating Board BRIGHT
Year Built 1971
Annual Tax Amount $4,481
Tax Year 2024
Lot Dimensions 0.00 x 0.00
Property Sub-Type Condo/Co-op
Property Description
Indulge in the ultimate beachfront living experience with this exquisite 2-bedroom, 2-bath condo, completely renovated in 2018. Step inside to discover a seamless blend of style and comfort, featuring elegant porcelain plank wood-look tile, a modern kitchen adorned with white cabinets, gleaming granite countertops, and stainless steel appliances. The fully equipped kitchen comes complete with Pottery Barn dishes and cookware – perfect for creating delicious meals. The upgraded baths offer a spa-like retreat, including a walk-in shower with frame less glass doors and pebble accents in the primary suite. The hall bath has a convenient tub/shower with tiled backsplash. This spacious unit is impeccably furnished with designer pieces and accessories, all included in the sale. Enjoy breathtaking, panoramic views of the beach and pool from your expansive balcony. Benefit from a ground-level storage area stocked with beach essentials. Conveniently located within walking distance of shops, restaurants, and the movie theater, with easy access to transportation. The well-maintained, self-managed building ensures a pristine environment, overseen by a dedicated manager of 30 years. This condo boasts a proven rental history and is currently booked for most of the upcoming summer, making it an ideal investment or personal sanctuary!
Location
State MD
County Worcester
Area Direct Oceanfront (80)
Zoning R-3
Rooms
Main Level Bedrooms 2
Interior
Interior Features Bathroom - Walk-In Shower,Ceiling Fan(s),Combination Dining/Living,Combination Kitchen/Dining,Elevator,Entry Level Bedroom,Floor Plan - Open,Primary Bath(s),Primary Bedroom - Ocean Front,Upgraded Countertops,Window Treatments
Hot Water Electric
Heating Baseboard - Electric
Cooling Wall Unit
Flooring Ceramic Tile
Inclusions Furnishings
Equipment Built-In Microwave,Dishwasher,Disposal,Energy Efficient Appliances,Exhaust Fan,Oven/Range - Electric,Range Hood,Refrigerator,Stainless Steel Appliances,Water Heater
Furnishings Yes
Fireplace N
Window Features Energy Efficient,Insulated,Screens,Sliding
Appliance Built-In Microwave,Dishwasher,Disposal,Energy Efficient Appliances,Exhaust Fan,Oven/Range - Electric,Range Hood,Refrigerator,Stainless Steel Appliances,Water Heater
Heat Source Electric
Laundry Main Floor
Exterior
Garage Spaces 2.0
Utilities Available Cable TV,Phone Available
Amenities Available Beach,Common Grounds,Elevator,Laundry Facilities,Pool - Outdoor,Reserved/Assigned Parking
Water Access Y
View Ocean
Roof Type Built-Up,Flat
Accessibility Elevator
Total Parking Spaces 2
Garage N
Building
Story 1
Unit Features Hi-Rise 9+ Floors
Foundation Pillar/Post/Pier
Sewer Public Sewer
Water Public
Architectural Style Coastal,Unit/Flat
Level or Stories 1
Additional Building Above Grade,Below Grade
Structure Type Dry Wall,Masonry
New Construction N
Schools
School District Worcester County Public Schools
Others
Pets Allowed Y
HOA Fee Include Common Area Maintenance,Ext Bldg Maint,Insurance,Management,Pool(s),Reserve Funds,Snow Removal,Trash
Senior Community No
Tax ID 2410135656
Ownership Condominium
Security Features Main Entrance Lock
Acceptable Financing Cash,Conventional
Horse Property N
Listing Terms Cash,Conventional
Financing Cash,Conventional
Special Listing Condition Standard
Pets Allowed Number Limit