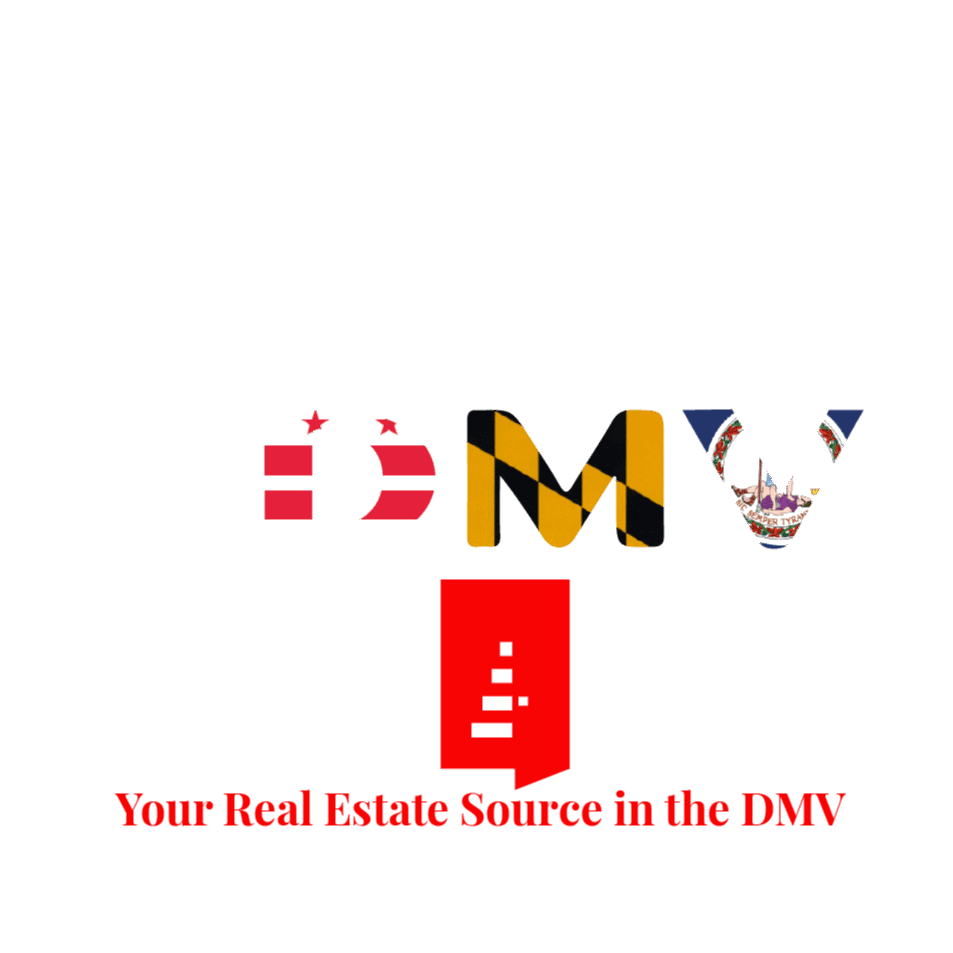

47 ESTES LN Active Save Request In-Person Tour Request Virtual Tour
North East,MD 21901
Key Details
Property Type Single Family Home
Sub Type Detached
Listing Status Active
Purchase Type For Sale
Square Footage 2,072 sqft
Price per Sqft $222
Subdivision None Available
MLS Listing ID MDCC2016264
Style Ranch/Rambler
Bedrooms 3
Full Baths 2
HOA Y/N N
Abv Grd Liv Area 1,372
Originating Board BRIGHT
Year Built 1971
Available Date 2025-03-22
Annual Tax Amount $2,849
Tax Year 2024
Lot Size 0.870 Acres
Acres 0.87
Property Sub-Type Detached
Property Description
LOCATION, LOCATION, LOCATION!!!! Just minutes from the Bay, Welcome to 47 Estes Lane! A well-maintained 3 bed-2 ba rancher. This home sits at a distance off of a long private driveway that backs up against the tall trees that meet the natural setting of the protected, Elk Neck State Forest. As you slowly drive up to this pristine property, you'll find your way to the back of the house. There, you will pull up to the 2-car detached garage, with plenty of parking. Before entering through the backdoor, before you put your bags down from the long day, you just might find yourself sitting down at the back patio. It has a large shaded covering with a serene view! As you enter the eat-in kitchen from the back door, you can't miss the large bay window, providing an abundance of natural light. Adjacent to the kitchen is the living room, where there's more natural light that penetrates through yet another large bay window. And while you're there, why not access the front deck from the living room and watch the sunset, please treat yourself! The hallway leads you to the sleeping rooms, with the guest bath at the start of the hallway, followed by two guest bedrooms and the primary en suite. Both primary and guest bathrooms have beautifully installed walk-in showers. All bedroom closets have overhead lighting and there is hardwood flooring throughout. The fenced in backyard and plenty of frontyard space rounds out this .878 acres property. This gem is a MUST see. Schedule your showings today!
Location
State MD
County Cecil
Zoning LDR
Rooms
Basement Heated,Interior Access,Partially Finished,Sump Pump
Main Level Bedrooms 3
Interior
Interior Features Bathroom - Walk-In Shower,Ceiling Fan(s),Combination Kitchen/Dining,Entry Level Bedroom,Family Room Off Kitchen,Floor Plan - Traditional,Kitchen - Eat-In,Primary Bath(s),Wood Floors,Kitchen - Table Space,Kitchen - Island
Hot Water Oil
Heating Baseboard - Hot Water
Cooling Central A/C,Ceiling Fan(s)
Flooring Hardwood,Ceramic Tile
Equipment Dryer - Electric,Dishwasher,Microwave,Oven/Range - Electric,Refrigerator,Washer
Fireplace N
Window Features Bay/Bow
Appliance Dryer - Electric,Dishwasher,Microwave,Oven/Range - Electric,Refrigerator,Washer
Heat Source Oil
Exterior
Parking Features Garage - Front Entry
Garage Spaces 8.0
Water Access N
Accessibility None
Total Parking Spaces 8
Garage Y
Building
Story 1
Foundation Concrete Perimeter
Sewer On Site Septic
Water Well
Architectural Style Ranch/Rambler
Level or Stories 1
Additional Building Above Grade,Below Grade
New Construction N
Schools
School District Cecil County Public Schools
Others
Pets Allowed Y
Senior Community No
Tax ID 0805023726
Ownership Fee Simple
SqFt Source Assessor
Acceptable Financing FHA,VA,Conventional,USDA,Cash
Listing Terms FHA,VA,Conventional,USDA,Cash
Financing FHA,VA,Conventional,USDA,Cash
Special Listing Condition Standard
Pets Allowed No Pet Restrictions