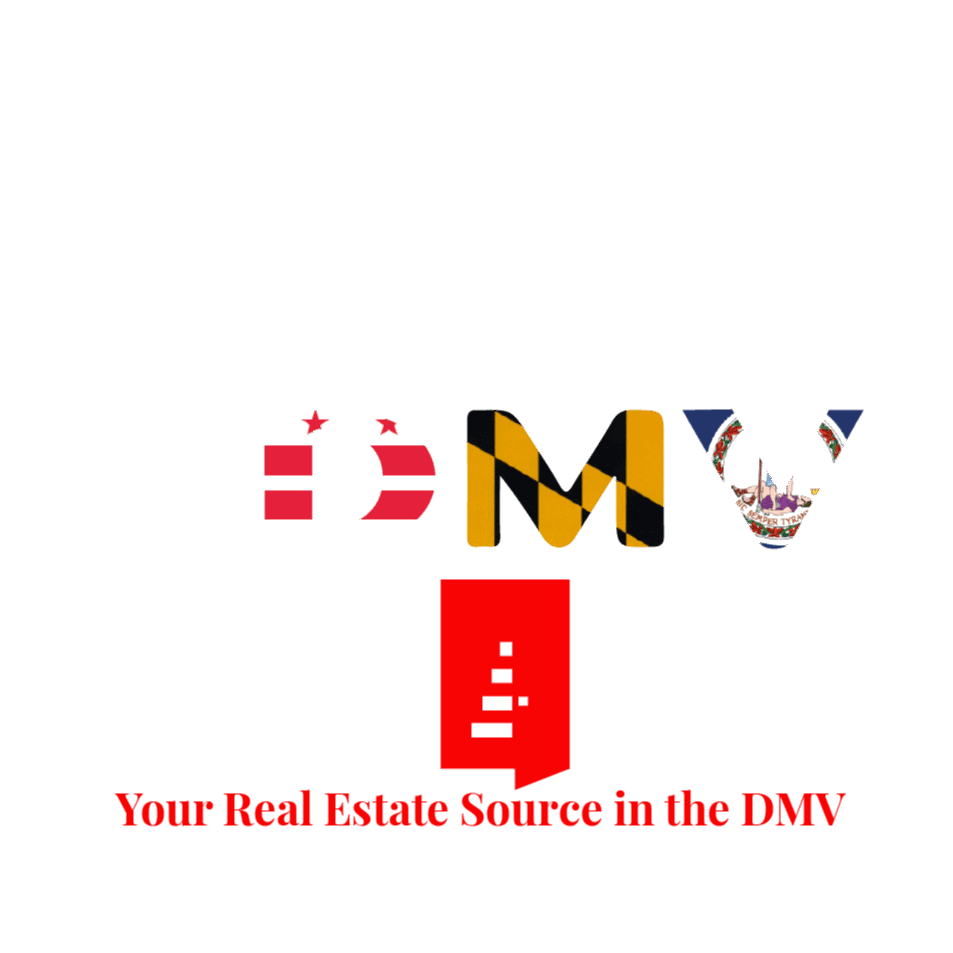

26536 PENNFIELDS DR Active Save Request In-Person Tour Request Virtual Tour
Orange,VA 22960
Key Details
Property Type Single Family Home
Sub Type Detached
Listing Status Active
Purchase Type For Sale
Square Footage 1,997 sqft
Price per Sqft $338
Subdivision Frazers Landing
MLS Listing ID VAOR2008974
Style Log Home
Bedrooms 4
Full Baths 3
Half Baths 1
HOA Fees $33/ann
HOA Y/N Y
Abv Grd Liv Area 1,248
Originating Board BRIGHT
Year Built 2003
Available Date 2025-03-15
Annual Tax Amount $3,057
Tax Year 2022
Lot Size 0.970 Acres
Acres 0.97
Property Sub-Type Detached
Property Description
This beautifully maintained quintessential lake log cabin has four bedrooms, 3.5 bathrooms, and lake views from every room. The main level, with hardwood floors throughout, boasts a great room with vaulted ceilings, exposed beams, and a wood-burning fireplace, the primary bedroom with direct access to the front deck, a kitchen with all-new stainless appliances, and an adjacent dining area. Upstairs there are 2 additional bedrooms with full bath, and the basement has a 4th bedroom, full bath, and family room with a second wood-burning fireplace. Outside, the main level deck stretches across the entire house with covered porches on either side. Below this is a concrete patio perfect for grilling. Significant improvements have been made since 2021; new roof, new asphalt driveway, new appliances, new furnace and heat pump, new windows and sliding door, new front deck/railings, new whole house Generac generator, and the house has been recently washed and refinished. The home is situated on a large flat lot, just a short walk from the common area where you will find your own deeded slip (#14). Almost everything conveys, furniture, rugs, kitchenware, outdoor furnishings, bedding, and window treatments (see exclusions in MLS docs). This home is turnkey and ready for you to start vacationing 24/7!
Location
State VA
County Orange
Zoning A
Rooms
Other Rooms Dining Room,Primary Bedroom,Bedroom 2,Bedroom 4,Kitchen,Family Room,Bedroom 1,Great Room,Laundry,Bathroom 1,Bathroom 3,Primary Bathroom,Half Bath
Basement Walkout Level,Windows,Poured Concrete,Outside Entrance,Heated,Improved,Fully Finished,Other
Main Level Bedrooms 1
Interior
Interior Features Breakfast Area,Built-Ins,Carpet,Ceiling Fan(s),Dining Area,Exposed Beams,Entry Level Bedroom,Family Room Off Kitchen,Kitchen - Island,Pantry,Primary Bath(s),Stove - Wood,Walk-in Closet(s),Window Treatments
Hot Water Electric
Heating Heat Pump(s)
Cooling Central A/C
Fireplaces Number 2
Fireplaces Type Wood,Mantel(s),Other
Equipment Built-In Microwave,Dishwasher,Dryer,Oven/Range - Electric,Refrigerator,Stainless Steel Appliances,Washer
Furnishings Yes
Fireplace Y
Appliance Built-In Microwave,Dishwasher,Dryer,Oven/Range - Electric,Refrigerator,Stainless Steel Appliances,Washer
Heat Source Electric,Propane - Leased
Exterior
Exterior Feature Deck(s),Patio(s),Porch(es)
Parking Features Garage - Side Entry,Basement Garage,Other
Garage Spaces 2.0
Amenities Available Boat Dock/Slip,Boat Ramp,Common Grounds,Lake,Picnic Area,Pier/Dock,Water/Lake Privileges,Other
Water Access Y
Water Access Desc Boat - Powered,Canoe/Kayak,Fishing Allowed,Personal Watercraft (PWC),Private Access,Public Access,Public Beach,Sail,Seaplane Permitted,Swimming Allowed,Waterski/Wakeboard
View Lake
Accessibility None
Porch Deck(s),Patio(s),Porch(es)
Attached Garage 2
Total Parking Spaces 2
Garage Y
Building
Lot Description Cleared,Cul-de-sac,Front Yard,Landscaping,Level,Private,Rear Yard,Road Frontage,Other
Story 3
Foundation Concrete Perimeter
Sewer Holding Tank,Other
Water Well
Architectural Style Log Home
Level or Stories 3
Additional Building Above Grade,Below Grade
Structure Type Beamed Ceilings,Log Walls,Vaulted Ceilings,Wood Walls
New Construction N
Schools
School District Orange County Public Schools
Others
HOA Fee Include Common Area Maintenance,Pier/Dock Maintenance,Reserve Funds,Other,Sewer
Senior Community No
Tax ID 07500010200590
Ownership Fee Simple
SqFt Source Assessor
Special Listing Condition Standard